| If you are having troubles viewing this e-mailer, kindly " click here " for the online version. |
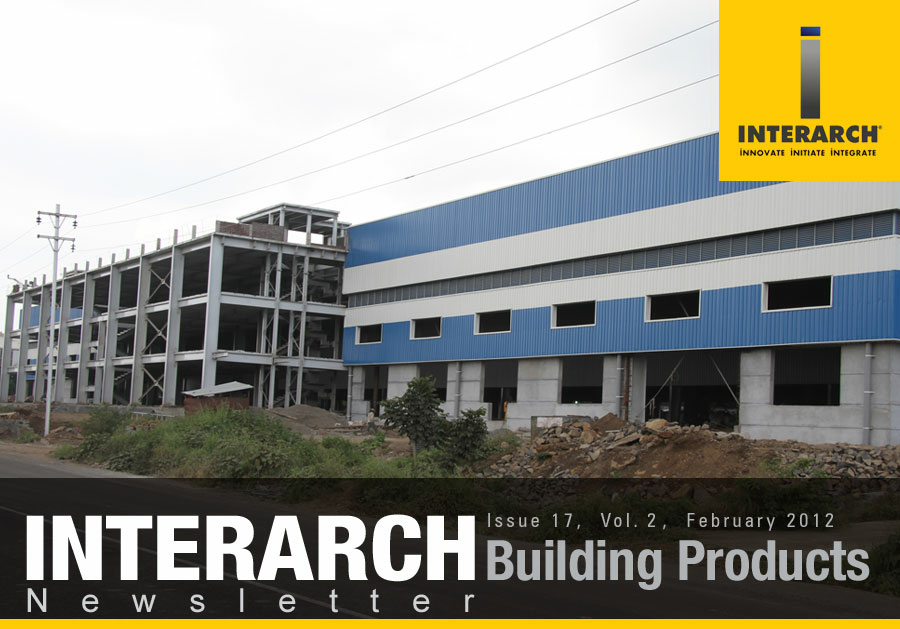 |
| |
| |
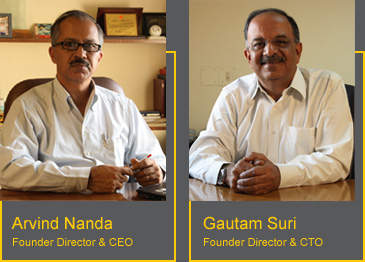 |
Director's Epistle
| |
Dear Readers,
We would like to wish all our reader a joyous and an extremely colourful Holi.
Best Regards,
Arvind Nanda & Gautam Suri
Founder Directors - Interarch Building Products |
|
| |
|
|
|
| High Growth Pharmaceutical Industry of India |
| |
|
|
|
| |
The Pharmaceutical industry in India is the world's third-largest in terms of volume and stands 14th in terms of value. Sale of all types of medicines in the country is expected to reach around US$19.22 billion by 2012 and India will join among the league of top 10 global pharmaceuticals markets in terms of sales by 2020 with value reaching US$50 billion. The pharmaceutical industry is growing at a rate of
8-10% annually.
Application of Interarch Pre-engineered Buildings in Pharmaceutical Manufacturing Facilities:
- Drug Manufacturing Facility
- Service Floors
- Equipment & Disposable facility
- Packaging & Storage Facility
- Laboratory Facilities
- R & D Building
|
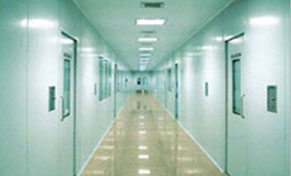
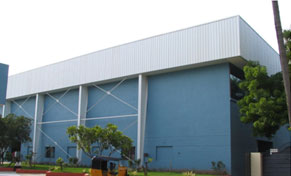
|
|
| |
|
|
|
|
| Pre-Engineered Building Components |
| |
|
|
|
| |
Primary Framing Systems
(See no.1, 2, 3 in figure)
Interarch buildings are optimized to meet specific requirements of each client. Commonly used primary framing systems are shown below. All frames shown are symmetrical about the ridge line. Framing systems asymmetrical about the ridge line, multi-span systems with unequal width modules and frames outside the ranges shown are possible, but require special study.
Primary framing consists of all structural elements which transfer load to the foundation and comprises of:
Primary framing is manufactured such that only bolted connections are required.
Intermediate Frames
Intermediate frames consist of built-up welded members. For multi-span frames, intermediate columns are either pipe sections, hot-rolled profiles or built-up welded profiles. Frames are complemented by flange bracing, connection bolts and anchor bolts. Column bases are usually pinned. Fixed connections, if required as per design, can also be provided.
Wind Bracing
Wind bracing provides longitudinal stability for the building. It consists of cross-bracing located in the roof and side walls in one or more bays depending on the quantity of load and the length of the building. When required, cross-bracings can be replaced by wind portal frames or by fixed base wind columns located adjacent and connected to the mainframe columns.
|
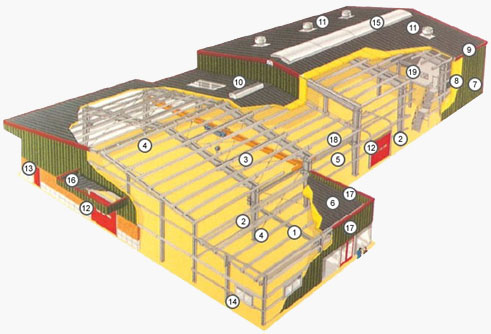
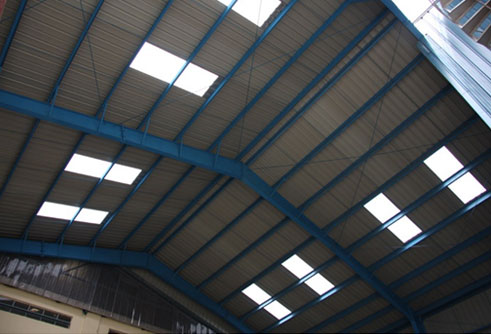 |
|
| |
|
|
|
|
| Testimonial |
| |
|
|
| |
 This is to appreciate the exceptional work done by INTERARCH for our Roof Top Canteen Building. This is to appreciate the exceptional work done by INTERARCH for our Roof Top Canteen Building.
We are pleased with the new technology INTERARCH LIGHT BUILDINGS and impresses with the quality and pace of construction.
We are convinced with the overall project management, right from the proper understanding of project design, timely production of material, delivery of material to site and timely erection of the building.
The planning, workmanship and follow up on details by Interarch was amazing.
Thank you for the great work and I wish best of luck for the future.
 |
|
| |
|
|
|
|
Major Projects Win
- Tristar Infrastructure Pvt Ltd,Gujarat
- HEG Limited, Madhya Pradesh
- Mother Diary, Karnataka
- Shakti Polymers, Uttarakhand
- Delhi Cargo Service Centre, New Delhi
Major Projects Completed
- MahleEngine Components (P) Ltd,M.P
- Siddhivinayak Logistics, Maharashtra
- Fedders Lloyd, Uttar Pradesh
- Vinplex India Pvt. Limited, Tamil Nadu
Interarch In Press
- Steel Structure & Metal Buildings
The article is on the growth of Interarch, upcoming sectors and various solutions
provided by Interarch
- B2B Purchase
The article is on Interarch Tracdek Roof & Wall Cladding Systems.
- Construction Week
The article is on usage on Pre-Engineered buildings
|
Industry Spokesperson - Mr. Brij Panjwani
| |
 Panjwani Architects is an Indian base architectural firm, it was established in the year 1982 by MrBrijPanjwani, he has completed his academics from IIT Roorkee and he was the
gold Medalist. Panjwani Architects is an Indian base architectural firm, it was established in the year 1982 by MrBrijPanjwani, he has completed his academics from IIT Roorkee and he was the
gold Medalist.
Mr. Panjwani started his carrier in the year
1983 under the
upervision of Jasbeersahni and Associates.
Panjwani Architect provides a full range of architectural design and interior design to clients all across the country, they are active in major cities in INDIA and have completed projects in Uttrakhand, Uttar Pradesh, New Delhi, Karnataka, Himachal Pradesh, Maharashtra, Gujrat, Haryana and Punjab, they have large experience in the areas of industrial, residential, health, religious and hospitality.
The biggest project done by MrBrijPanjwani is Tourist Resort in Garhwal, the total cost of the project was 18 Crores and the Everady Building in Haridwar.
According to him Pre Engineered steel is finding new application in form of multi storey buildings in INDIA the best part of metal building is that the turnaround time is less and the buildings are made easier. PEB can be very useful in making Ware Houses, Low Cost Housing and Training Camps.
He emphasizes that the role of architect have changed, now the architects acts more as a coordinator, without the architect it is very difficult for a person to make a building, he is the only person to coordinate and lead.
Architects always keep a check on the latest technology.
In his views green building, is a structure that is designed, built, renovated, operated, or reused in an ecological and resource-efficient manner. |
|
|
| |
|
|
| Events in Interarch |
| |
|
|
|
| |
- Close Group Interaction in Pune
Date:3rd February
Venue: Le Meridian Hotel
- Sales & Marketing Meet, New Delhi
Date: 10th February
Venue: Park Plaza Hotel
|
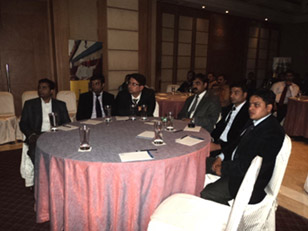 |
|
| |
|
|
|
|
| Building Made Possible in Steel: The Shanghai World Financial Center |
| |
|
|
| |
Height: 494.33 m
Floors: 101
Steel used in Structure
Four mega columns at the corners, linked to one another by truss belts and by bracing elements. Around 23000 T steels with special deformation properties was used, in order to assure the necessary high flexibility of the structure.
Advantage of using Steel
The concept for the structural system reduced the cost of the structural system while responding to the essence of the architecture, as well as successfully responding to the limitations of the existing foundation piling. At the same time, the new structural system provided for speedier construction.
Seeking to improve the quality of the office spaces, on each of the four orthogonal faces, the new structural system decreases the perimeter framing from seventeen wide columns to just three narrow columns. Hence, building occupants will be provided an extraordinary sense of openness and unparalleled views of the surrounding city of Shanghai. |
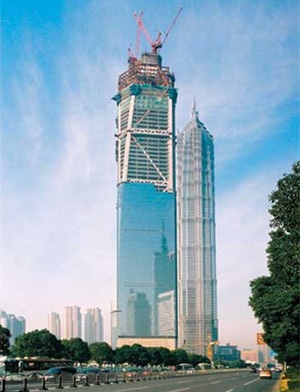 |
|
| |
|
|
| |
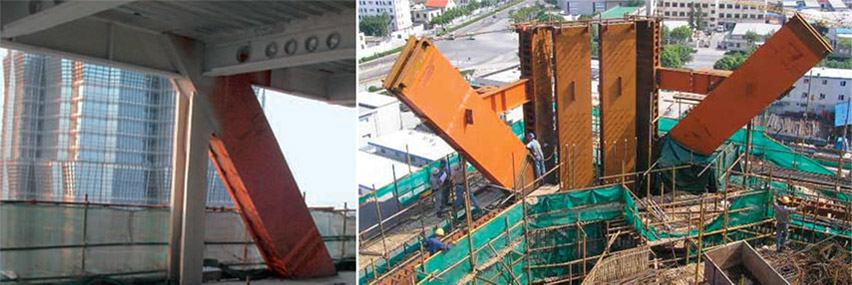
|
|
|
INTERARCH BUILDING PRODUCTS PVT. LTD., Central Marketing Office, B-30, Sector 57, NOIDA - 201 301, INDIA
Tel.: +91-120-4170200, 2581029, Fax: +91-120-2581017, E-mail: info@interarchbuildings.com
visit us at: www.interarchbuildings.com |






 This is to appreciate the exceptional work done by INTERARCH for our Roof Top Canteen Building.
This is to appreciate the exceptional work done by INTERARCH for our Roof Top Canteen Building.



 Panjwani Architects is an Indian base architectural firm, it was established in the year 1982 by MrBrijPanjwani, he has completed his academics from IIT Roorkee and he was the
gold Medalist.
Panjwani Architects is an Indian base architectural firm, it was established in the year 1982 by MrBrijPanjwani, he has completed his academics from IIT Roorkee and he was the
gold Medalist.