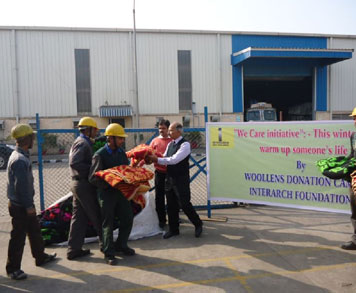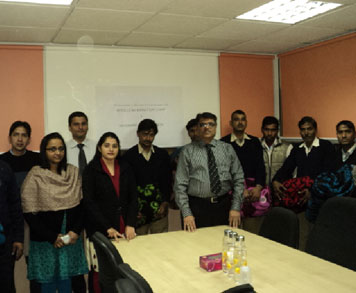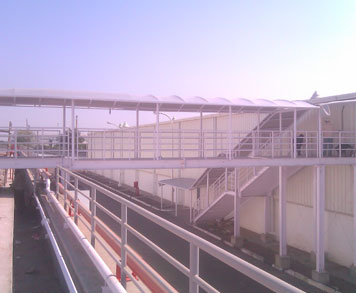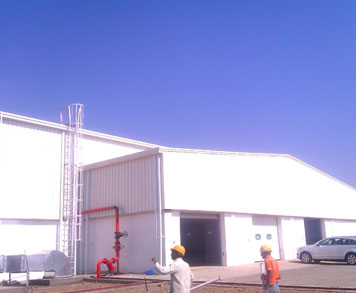| If you are having troubles viewing this e-mailer, kindly "click here" for the online version. |
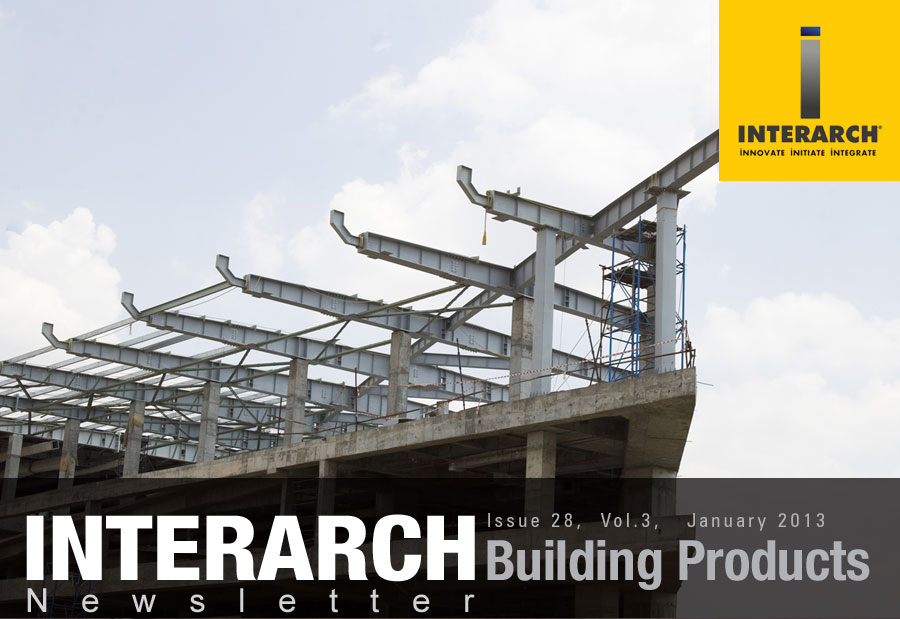 |
| |
| |
 |
Director's Epistle
| |
Dear Readers,
| We are proud to announce Interarch Infrastructure, our new unit for Heavy steel structures. Interarch Infrastructure, is a unit of the parent brand Interarch Building Products Pvt. Ltd, India's leading metal building and steel construction company. The new business unit has been set up |
 |
|
|
| |
purely to cater to a different industry requirement in Infrastructure and Heavy steel structural solutions. Interarch Infra is headed by Mr. Sanjay Modi who holds over 20 years of experience in metal building and steel construction in India. Keeping in line with the parent companies heritage and values, Interarch Infrastructure boasts over 30 years backup of engineering and design, and aims to excel in manufacturing, supply and execution of heavy steel structure used for various application such as high rise multistory buildings for various uses such and residential, commercial, hospital, school buildings, multilevel car parking system, stadium, airport terminal structure, aircraft hangers, Port structure, shopping mall, retail outlet, Power plant buildings, multiplexes, exhibition hall, street bridge, flyover structure and various other application where steel structure is more effective as compared to any other method of construction.

Thanks & Regards,
Arvind Nanda & Gautam Suri
Founder Directors - Interarch Building Products
|
|
|
|
| Interarch Contribution to the environment: Energy Efficiency
|
| |
|
|
| |
 Green buildings often include measures to reduce energy consumption – both the embodied energy required to extract, process, transport and install building materials and operating energy to provide services such as heating and power for equipment. Green buildings often include measures to reduce energy consumption – both the embodied energy required to extract, process, transport and install building materials and operating energy to provide services such as heating and power for equipment.
As high-performance buildings use less operating energy, embodied energy has assumed much greater importance – and may make up as much as 30% of the overall life cycle energy consumption.
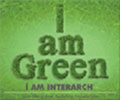 To reduce operating energy use, designers use details that reduce air leakage through the building envelope (the barrier between conditioned and unconditioned space). They also specify high-performance windows and extra insulation in walls, ceilings, and floors. Another strategy, passive solar building design, is often implemented in low-energy homes. Designers orient windows and walls and place awnings, porches, and trees to shade windows and roofs during the summer while maximizing solar gain in the winter. In addition, effective window placement (day lighting) can provide more natural light and lessen the need for electric lighting during the day. Solar water heating further reduces energy costs.
To reduce operating energy use, designers use details that reduce air leakage through the building envelope (the barrier between conditioned and unconditioned space). They also specify high-performance windows and extra insulation in walls, ceilings, and floors. Another strategy, passive solar building design, is often implemented in low-energy homes. Designers orient windows and walls and place awnings, porches, and trees to shade windows and roofs during the summer while maximizing solar gain in the winter. In addition, effective window placement (day lighting) can provide more natural light and lessen the need for electric lighting during the day. Solar water heating further reduces energy costs.
Onsite generation of renewable energy through solar power, wind power, hydro power, or biomass can significantly reduce the environmental impact of the building. Power generation is generally the most expensive feature to add to a building.
|
| International Standards |
| |
|
|
| |
Interarch's pre-engineered constructions are custom-designed solutions to meet the needs of the customer. All buildings and other structures are designed and constructed in accordance with the Indian Standards for applicable load. They are designed and manufactured in accordance with the latest editions of the following codes:
- Low-rise Buildings System Manual (MBMA) - Metal Building Manufacturers Association Inc., USA.
- Manual for Steel Construction, Allowable Stress Design (AISC) - American Institute of Steel Construction Inc., USA.
- Cold-Formed Steel Design Manual (AISI) - American Iron and Steel Institute, USA.
- IS 800 : 2007 • IS 875

|
|
| A new Initiative in 2013: Corporate Social Responsibility Activities by the Interarch Foundation: Centre for Interarch Community Initiatives
|
| |
|
|
| |
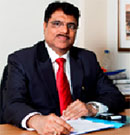 Our vision : To actively contribute to the social and economic development of the communities in which we operate. In so doing, build a better, sustainable way of life for the weaker sections of society and raise the country's human development index. Our vision : To actively contribute to the social and economic development of the communities in which we operate. In so doing, build a better, sustainable way of life for the weaker sections of society and raise the country's human development index.
Primarily our focus areas
- To provide quality education to children of under-privileged masses and our workers.
- To provide medical and health facilities to our workers and needy people public irrespective of the status, caste, creed, or religion to which they belongs.
- To help the poor, widows, the needy, the orphans, the old/infirm, the destitute and the incapacitated in the form of money, education of any kind, scholarships, medical aid or in any other form for their rehabilitation which the situation demands and the trustee deems fit.
- To promote all activities for physical, social, cultural and financial uplifting of the general public.
Recently we had initiated Old Cloth collection campaign " You Care: - An initiative to provide the needy with basic necessities"
We request all of you to join hands with Interarch Foundation to contribute to this noble cause
|
| Technical Spotlight: Skoda Auto India Pvt. Ltd, Maharashtra |
| |
|
|
| |
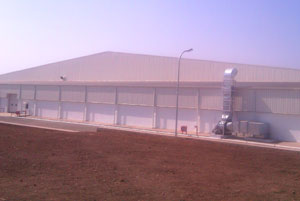 Interarch, India's leading turnkey Pre-Engineered Metal Building & Steel Construction Company recently completed an automotive assembly unit for Skoda Auto India for Manufacturing Audi car. Interarch, India's leading turnkey Pre-Engineered Metal Building & Steel Construction Company recently completed an automotive assembly unit for Skoda Auto India for Manufacturing Audi car.
SKODA has been operating in India since November 2001 as a subsidiary of SKODA Auto from Czech Republic (Volkswagen Group). It is one of the fastest growing car manufacturers in Europe. It has set up a state-of-the-art manufacturing facility in MIDC Shendra near Aurangabad, Maharashtra. The facility is spread across 300,000 Sq. M. it has a network of 106 outlets across the country.
Key Project Features
| Project Name |
Skoda Auto India |
| Project Location |
Aurangabad, Maharashtra |
| Building Usage |
Assembly Unit of Audi Car |
| Tonnage |
1400 MT |
| Area of the Main Building |
19375 Sq. M |
| Length |
193.75 M c/c |
| Width |
100.00 M c/c |
| Sheeting Supplied |
27600 Sq. M |
| Special Features |
- 2 cranes of 1 MT each are running inside the building with independent crane structure one in transverse direction and one in Longitudinal direction
- Pantograph Structure engineered & installed inside the building
- 10 Nos. of Energy bridges structure inside the building
- 1 footbridge – connecting corridor from the existing building to the new building engineered & installed outside the building
- Apart from the Main Building, Office Building, Administration Block, Vestibule, Lean to buildings are also attached to the main building.
|
Interarch Profiles Used
- Tracdek® Hi-Rib Roof Sheeting – Bare Galvalume
- Tracdek® Hi-Rib Wall Cladding – Off White Color
|
|
| Architect Testimonial |
| |
|
|
| |
 It is a pleasure and honour to get associated as a speaker with Interarch Building Innovators Close Group Seminar held at Pantnagar, Uttarakhand. I am great full for the opportunity given by your company to share my experience and work with the Pre-Engineered Fraternity.
I am most delighted with the breakthrough Interarch has achieved with reputed status in Pre-Engineered Buildings field. I am impressed with the dedication and determination your team has put in. It is a pleasure and honour to get associated as a speaker with Interarch Building Innovators Close Group Seminar held at Pantnagar, Uttarakhand. I am great full for the opportunity given by your company to share my experience and work with the Pre-Engineered Fraternity.
I am most delighted with the breakthrough Interarch has achieved with reputed status in Pre-Engineered Buildings field. I am impressed with the dedication and determination your team has put in.
 |
|
| |
|
|
|
|
Major Projects Completed
- Maeda Corporation
- Udavum Karangal
- B. R. Warehousing
- Insecticides
- Dee Tee Industries
New Project Wins
- PES Engineers Limited
- KSB Pump
- Tristar Infrastructure Pvt. Ltd
- DB Corp Limited
- Thermosol Glass Pvt. Ltd
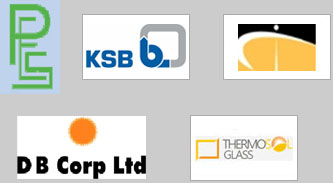
Interarch Buildings Products in Press Coverage
- Projects Monitor
- Steel Structures & Metal Buildings
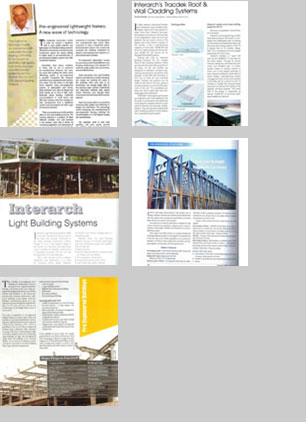
|
Trivia Question of the Month
| |
What is the height of the tallest Pre-Engineered building delivered by Interarch Building products in Maharashtra?
- 30 M
- 35 M
- 40 M
- 44 M
Kindly log on to http://www.facebook.com/interarchbuildings and provide the correct answer, Winners will be announced in next month newsletter along with the right answer
* First 3 winners will win Interarch Merchandise
Building Made Possible in Steel – Trump International Hotel and Tower Chicago
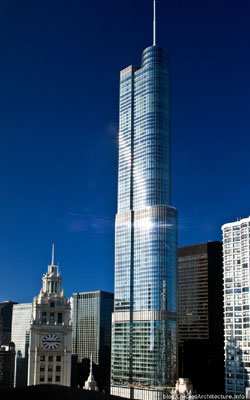
- Steel Tonnage – 25,000 MT
- Structural material - composite
- Facade material - Stainless Steel
- Height (tip) - 414.99 m
- Height (architectural) - 414.99 m
- Height (roof) - 357.84 m
- Height (main roof) - 345.60 m
- Height (top floor) - 331.88 m
- Floors (above ground) - 96
- Floors (below ground) - 4
The Residential units on the 89th floor broke a 37-year world record held by the John Hancock Center for the world's highest homes off ground level.
A unique asymmetric shape gives the building a different appearance from each angle. Because of its site it forms a dramatic terminus to North Wabash Avenue looking south, and to the Chicago River looking west from its mouth.
|
|
|
|
|
| |
| Events at Interarch |
Interarch participated in Vibrant Gujarat Exhibition in Jan'13 in Gujarat
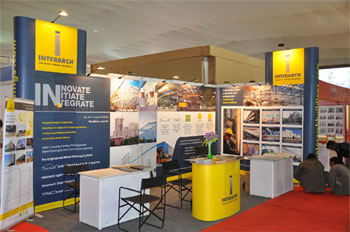 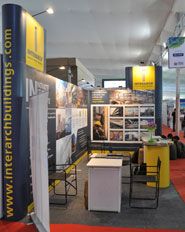
Upcoming Event:
- India Stonemart (Stall no. 111) , Rajasthan
- Sales & Marketing Meet , New Delhi
|
|
| |
INTERARCH BUILDING PRODUCTS PVT. LTD., Central Marketing Office, B-30, Sector 57, NOIDA - 201 301, INDIA
Tel.: +91-120-4170200, 2581029, Fax: +91-120-2581017, E-mail: info@interarchbuildings.com
visit us at: www.interarchbuildings.com, www.facebook.com/interarchbuildings   |
 |



 Interarch, India's leading turnkey Pre-Engineered Metal Building & Steel Construction Company recently completed an automotive assembly unit for Skoda Auto India for Manufacturing Audi car.
Interarch, India's leading turnkey Pre-Engineered Metal Building & Steel Construction Company recently completed an automotive assembly unit for Skoda Auto India for Manufacturing Audi car. It is a pleasure and honour to get associated as a speaker with Interarch Building Innovators Close Group Seminar held at Pantnagar, Uttarakhand. I am great full for the opportunity given by your company to share my experience and work with the Pre-Engineered Fraternity.
I am most delighted with the breakthrough Interarch has achieved with reputed status in Pre-Engineered Buildings field. I am impressed with the dedication and determination your team has put in.
It is a pleasure and honour to get associated as a speaker with Interarch Building Innovators Close Group Seminar held at Pantnagar, Uttarakhand. I am great full for the opportunity given by your company to share my experience and work with the Pre-Engineered Fraternity.
I am most delighted with the breakthrough Interarch has achieved with reputed status in Pre-Engineered Buildings field. I am impressed with the dedication and determination your team has put in.






 Green buildings often include measures to reduce energy consumption – both the embodied energy required to extract, process, transport and install building materials and operating energy to provide services such as heating and power for equipment.
Green buildings often include measures to reduce energy consumption – both the embodied energy required to extract, process, transport and install building materials and operating energy to provide services such as heating and power for equipment. To reduce operating energy use, designers use details that reduce air leakage through the building envelope (the barrier between conditioned and unconditioned space). They also specify high-performance windows and extra insulation in walls, ceilings, and floors. Another strategy, passive solar building design, is often implemented in low-energy homes. Designers orient windows and walls and place awnings, porches, and trees to shade windows and roofs during the summer while maximizing solar gain in the winter. In addition, effective window placement (day lighting) can provide more natural light and lessen the need for electric lighting during the day. Solar water heating further reduces energy costs.
To reduce operating energy use, designers use details that reduce air leakage through the building envelope (the barrier between conditioned and unconditioned space). They also specify high-performance windows and extra insulation in walls, ceilings, and floors. Another strategy, passive solar building design, is often implemented in low-energy homes. Designers orient windows and walls and place awnings, porches, and trees to shade windows and roofs during the summer while maximizing solar gain in the winter. In addition, effective window placement (day lighting) can provide more natural light and lessen the need for electric lighting during the day. Solar water heating further reduces energy costs.
 Our vision : To actively contribute to the social and economic development of the communities in which we operate. In so doing, build a better, sustainable way of life for the weaker sections of society and raise the country's human development index.
Our vision : To actively contribute to the social and economic development of the communities in which we operate. In so doing, build a better, sustainable way of life for the weaker sections of society and raise the country's human development index. 