| |
|
|
 |
|
 |
|
Possibilities in Steel-Foot Over-Bridge |
 |
 |
|
|
| |
|
|
| |
|
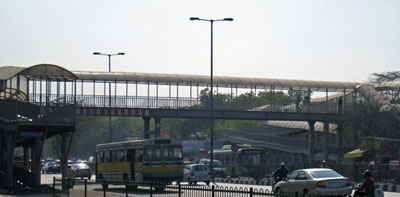 Advantages
of Steel Foot Over-Bridges: Advantages
of Steel Foot Over-Bridges:
-
High Quality
assurance as manufacturing is done under controlled
environment
-
No
site fabrication so no disruption in traffic flow
-
Quick
erection time
-
Engineered to last longer
-
Low
or no maintenance required over a period of time
-
Long
life as steel is more durable
|
|
|
|
Interarch Pre-Engineered Green Buildings |
 |
 |
|
|
| |
|
 |
|
| |
-
We employ energy
efficient methods in steel production that help to
substantially reduce greenhouse gas emissions in our state
of the art manufacturing facilities.
-
Pollution free and further recyclable- Even after demolition
our buildings doesn't accumulate wastage like asphalt
shingles, concrete, brick and dust in the environment and
steel can be recycled for other applications.
|
|
|
Did you Know? |
 |
 |
|
|
| |
|
|
| |
Interarch Buildings has completed a 3300 sqft. building in only 45 Days which includes design, structure installation, insulation (roof & wall), Roof sheeting and outside board.
Project Name: Classrooms for IIM at Kashipur
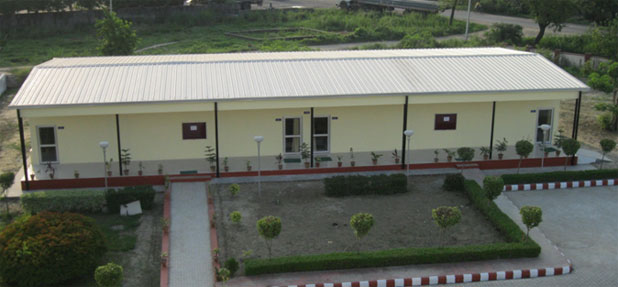
|
Customer Testimonial
“Interarch Performed high quality
work under tight schedule and their local team put
extra efforts to work with us at all step of the way
to ensure top quality results”
“We are very pleased with the overall project
management and execution capabilities of Interarch,
right from the proper understanding of projects
design, timely production of material, Safety
Logistic of Material to destination and efficient
erection of buildings”
“Thanks for the great work & I wish best of luck for
your future”
Anil Agrawal - Managing Director
Sundram Packaging India Pvt Ltd
|
|
|
|
| |
|
|
|
Building Exterior Maintenance Tip |
 |
 |
|
|
| |
|
|
|
|
|
Debris and small items such as screws, pop rivets, drill bits, or any ferrous objects shall be removed by sweeping with a soft nylon brush. Large items such as sheet metal cut-off shall be removed by hand to avoid damaging the surface of the roof panels. Such debris shall be removed after any trade, (e.g. electricians, plumbers, air conditioning technicians and steel erectors) has worked on the roof.
|
Interarch Buildings are the Right Solution for
You |
 |
 |
-
Over 1500 Pre-Engineered Buildings Projects executed across India
-
Timely delivery and Timely completion of project
-
Strong design team of 150 professionals
-
Focus on
quality and customer delight
-
Extensive PMC capabilities across all states in India
-
1st company to introduce Pre-engineered building in India
|
Interarch Light Steel Framed
Buildings |
 |
 |
Banquet Hall
The design can be customized to the customer needs or the
requirements in account the particular location
or space
available for the building.

|
Upcoming Events
- Half Yearly Conference of all Sales, Marketing & Corporate Marketing officials on 5th August, 2011
Interarch in Press
-
Projects Monitor July Edition
Major Projects Win of Pre-Engineered Buildings
-
Asian Paints Ltd in Haryana
-
SMCC Construction India Ltd in Rajasthan
-
Indore Rubber Pvt Ltd in Madhya Pradesh
-
Vectus Industries Limited in Uttarakhand
-
Tristar Infrastructure Pvt Ltd in Haryana
-
TAL Manufacturing Limited in Maharashtra
-
Jubilant foods limited in Punjab
Major Completed Projects
-
Micro Turners in Himachal Pradesh
-
TATA Motors Ltd in Uttarakhand
-
Nilkamal Limited in Tamil Nadu
-
Raunaq Automotive Components Ltd in Uttar Pradesh
-
Gabriel India Limited in Himachal Pradesh
|
|
|
|
|
Project Spotlight |
 |
 |
|
|
| |
REI Agro is the largest basmati rice processing and
marketing company in the globe. From modest beginnings in
1996, the company has grown to hold the largest market share
of the basmati rice segment worldwide. Today, REI Agro is an
integrated player, undertaking activities right from
procuring paddy to drying, de-husking, milling and
polishing, colour sorting, grading, inspection, packing,
branding, distribution and retailing.
Rei Bawal is state of art Rice milling plant which once
complete will help the company to increase the production
level.
|
|
| |
|
Building Location |
Bawal, Haryana |
|
Building Usage |
Rice milling plant |
|
Value |
6.7 CR |
|
Building Area |
5600 Sq M including
Mezzanines |
|
Length |
Building 1: 60 M Building
2: 23 M |
|
Width |
Building 1: 48 M M
Building 2: 24 M |
|
Height |
Building 1: 29 M Building
2: 14 M |
|
Feature |
a) 720 Sq. M of 3 level
mezzanines with 29 M with chequered plate with live load of 800 kg/m
b) Silo building-29 M clear height covering multiple silo |
|
|
|
|
Building Made Possible in Steel |
 |
 |
|
|
| |
Burj
Al Arab, Dubai
- The Burj is 321 metres high and is the tallest stand-alone hotel structure in the world.
- The Burj is built 290 metres off the Dubai coast on a triangular, man made, landscaped island with sides of 150 m in length built off the sea bed in 7.5 metres of open sea
- The gross area of the Burj al Arab is 1.2 million square feet with 28 double height space floors, each floor is 7m high.
- The accommodation wings enclose two sides of a huge triangular atrium that runs up the full height of the accommodation floors. The third side, facing the shore, is enclosed by a double skinned, Teflon coated woven glass fibre screen; the first time such technology has been used vertically in this form or to this extent
- The atrium is tallest in the world at 182 M high
- A pair of diagonal Steel truss rising 273 M above the ground stands upright, like an archer’s bow, they act as a composite and provide the structural horizontal stability in all direction.
- Each steel truss weights 165 tons and spans across 85 meters.
- The front (shore-facing) facade is constructed of two tiers of huge, steel 'X' trusses. Below these, full-width windows provide panoramic views from two levels of entrance lobby, unencumbered by structural support.
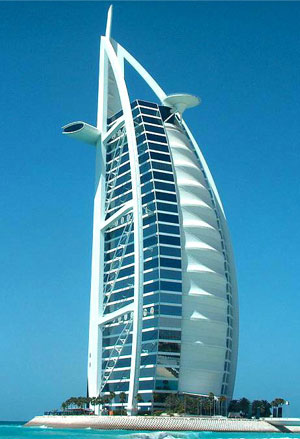
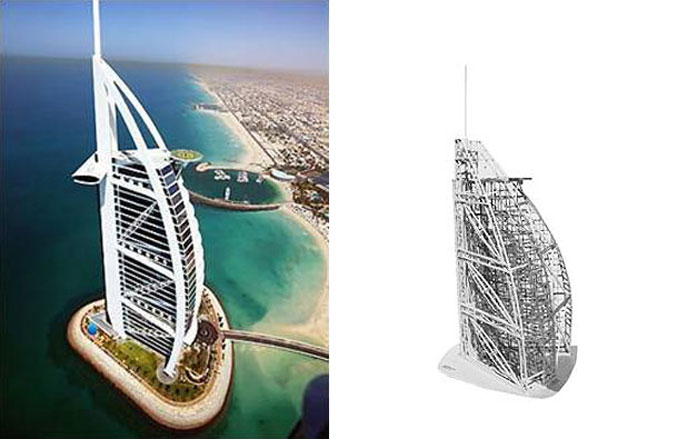
|
|
| |
|
|
|
|
INTERARCH BUILDING PRODUCTS PVT.
LTD., Central Marketing Office, B-30, Sector 57, NOIDA -
201 301, INDIA
Tel.: +91-120-4170200, 2581029, Fax:
+91-120-2581017, E-mail:
info@interarchbuildings.com ,
visit us at:
www.interarchbuildings.com |
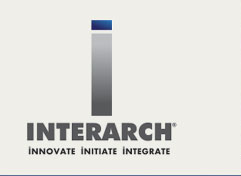
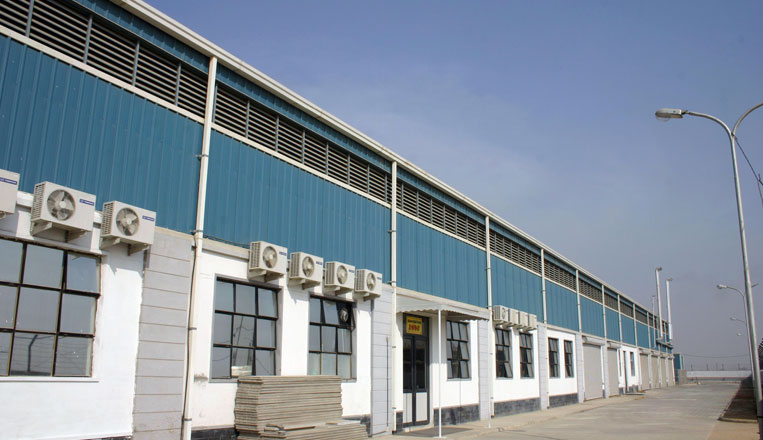



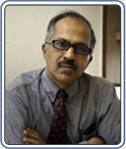
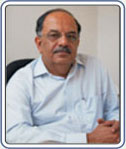

 Advantages
of Steel Foot Over-Bridges:
Advantages
of Steel Foot Over-Bridges:

