| If you are having troubles viewing this e-mailer, kindly " click here" for the online version. |
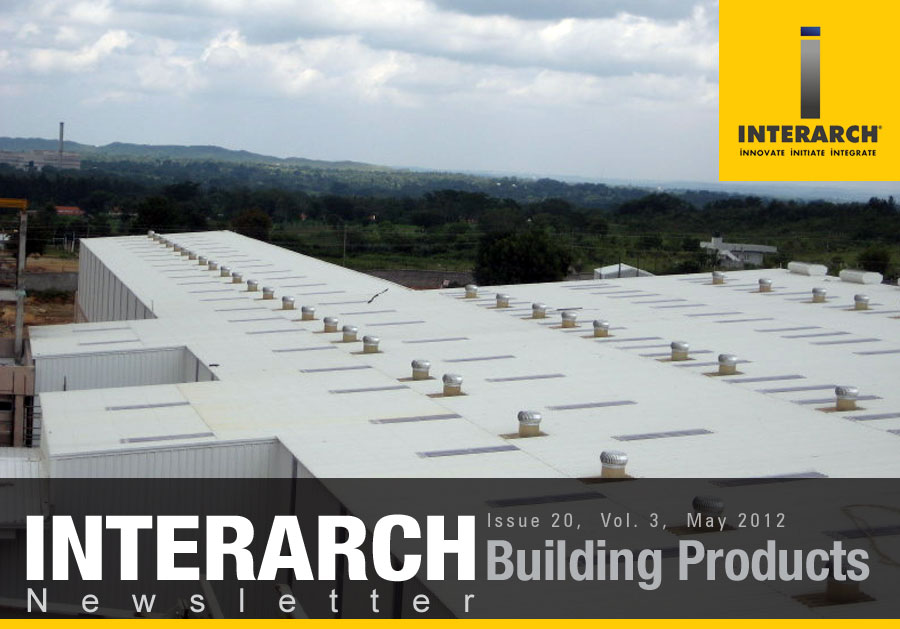 |
| |
| |
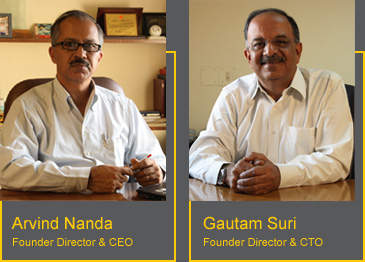 |
Director's Epistle
| |
Dear Readers,
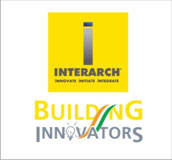 We are very pleased to announce that Interarch Building Products, India's leading Pre-Engineered Metal Building and Steel Structure Company is proud to present the first Interarch Building Innovators Forum for knowledge leaders and innovators of the steel buildings community of India in Punjab in June'12. We are very pleased to announce that Interarch Building Products, India's leading Pre-Engineered Metal Building and Steel Structure Company is proud to present the first Interarch Building Innovators Forum for knowledge leaders and innovators of the steel buildings community of India in Punjab in June'12.
|
|
| |
Interarch Building Innovators aims to bring together the best minds in the country to commemorate modern Indian engineering and infrastructure development
Building Innovators partners with the leading industrial and business minds of India and, industry renowned Architects and Consultants, continually supporting modern pre-engineered steel construction
We look forward to meeting you at a Interarch Building Innovators Forum in your city and salutes your endeavour to celebrate a new India.
Best Regards,
Arvind Nanda & Gautam Suri
Founder Directors - Interarch Building Products
|
|
 |
SS - 2000 Roofing System |
|
| |
|
|
|
| |
- The best seamless Standing Seam Roof in India.
- This panel has good uplift rating assuring the reliability of the roof. The designer is afforded a flexible tool to meet any design challenge.
- This profile is a field seamed system that combines a slim rib with exception uplift resistance. This panel has been designed to withstand the most rigorous conditions.
- Facility of on-site roll forming eliminates panel end lap condition. Panels are manufactured 'at the eaves' enabling single length panels on long roof runs.
- The field seamer for the SS2000 panels is easy to use and maneuver. Using the quick- release handle, it only takes about 5 seconds to move from one seam to the next seam.
|
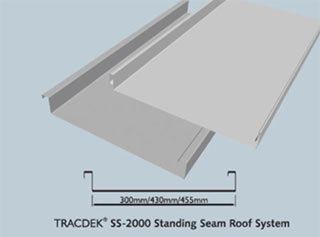
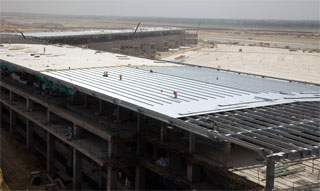
|
|
| |
|
|
|
|
| PEB Project of the Year Nominee |
| |
|
|
|
| |
Asian Paints Ltd, Manufacturing Facility, Maharashtra Project engineered, manufactured and delivered by Interarch has been nominated in Essar Steel & Network 18 Infrastructure Excellence Awards 2012.
Also, Dial T3 Terminal, Delhi has won PEB Project of the year in 2010. |
|
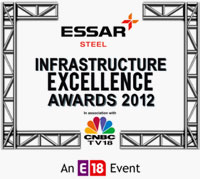
|
|
| |
|
|
|
|
| Interarch Building Solutions for the Paint Manufacturing Industry |
| |
|
|
|
| |
Interach with its expertise in designing and manufacturing high rise steel structures has executed a no. of projects for the paint manufacturing companies where structures as high as 30m are required. The strength of our design team along with the quality product and service we offer Interarch has managed to manufacture High rise paint facilities for all the top paint manufacturers in the country. These high rise buildings allow you to set up massive warehouses, godowns & paint blocks achieving the functionality and efficiency required.
Applications of Interarch Pre-engineered Buildings For Paint Manufacturing Facilities
- Finished Goods Warehouse
- RMG (Raw Material Godown)
- Water based plant block Barrel godown
- Resin & Emulsion Block
- Packaging material godown
- Solvent based paint block
- Incinerator block
|
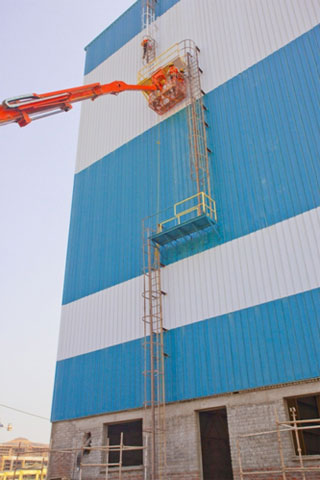
|
|
| |
|
|
|
|
| Interarch Contribution to the Environment |
| |
|
|
|
| |
Our buildings are not just eco-friendly, but also profitable in the long run. Interarch buildings enable your projects to achieve higher LEED and IGBC ratings which contributes a higher certification for your project.
- Environmental Benefit-Our buildings are 100% steel which is recyclable up to 90%
- Ventilation - Use of natural ventilation systems in our buildings help in proper air changes and temperature control thus providing healthy & comfortable indoor environment with minimal use of electricity.
- We use insulated and reflective roof & wall systems steel coated with Galvalume which reduces heat transfer and provides better thermal insulation, and a long lasting exterior
- We recommend >3-5 % natural skylights on the roof of the total roof area of the building which reduces the need of artificial lights inside the building and saves electricity
- Our construction sites further help in reducing the carbon footprint by reducing the solid waste, improving air and waste quality and conserving natural resources by reducing the rate of consumption
- We employ energy efficient methods in steel building production that help to substantially reduce greenhouse gas emissions in our state of the art manufacturing facilities.
|
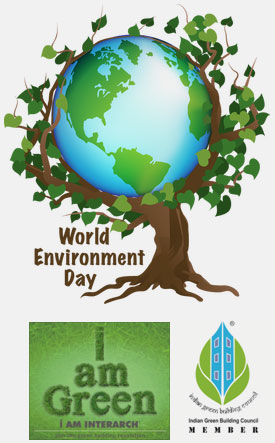
|
|
| |
|
|
|
|
|
Major Project Wins of Pre-Engineered Buildings
- Raunaq Automotive Limited, U.P.
- Siemens Limited, A.P.
- Aurum Renewable Energy Pvt Ltd, Gujarat
- Skoda Auto India, Maharashtra
- Tokai Rubber Industries, Rajasthan
- Hitachi, Rajasthan
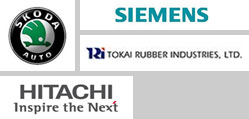
Major Project Delivered of Pre-Engineered
Buildings
- Prabha Auto Products (P) Limited, Tamil Nadu
- Wheels India Limited, Bangalore
- Mother Dairy Fruit & Vegetable, Karnataka
Interarch In Press
- Metal Buildings & Steel Structures
- MGS Architecture
- Construction Week
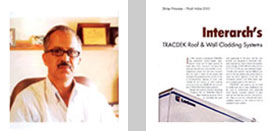
Up-Coming Events
- Building Innovators Forum in Chandigarh on 8th June
|
Industry Spokesperson - Mr. V. V. Sapre
| |
 V. V. Sapre Consultants Pvt. Ltd. is a professional engineering consultancy company providing specialized and expert consulting V. V. Sapre Consultants Pvt. Ltd. is a professional engineering consultancy company providing specialized and expert consulting
for Civil & Structural Engineering services for structures of all types.
It had a humble beginning in April 1991 as V.V. SAPRE& ASSOCIATES,
a proprietary concern started
by Mr. V. V. SAPRE,
a post graduate in Structural Engineering.
V. V. SAPRE CONSULTANTS PVT. LTD. a certified ISO 9001:2000 company provides professional engineering services nationally and internationally. The company has vast expertise in Steel Industry, Cement Plants, Power Plants, Automobile, Engineering, IT industries, Food & Vegetable industries, Glass industry, Ceramic industry, Commercial Buildings, etc.
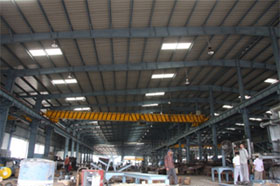 Mr. Sapre has done new design of Heavy Cranes of about 40-50 tonnes. According to him, the new types of metal buildings coming in India are-Multi Storey Buildings, Cement Industries specially the storage sheds Mr. Sapre has done new design of Heavy Cranes of about 40-50 tonnes. According to him, the new types of metal buildings coming in India are-Multi Storey Buildings, Cement Industries specially the storage sheds
& Stacker reclaimer, Power Industries, Light Building Systems for residences. His most favorite project is cement plant of Adhunik Cement Limited in Thangskai in Jaintia Hills, Meghalaya. He feel that there is tremendous Scope of Green building in India as energy become rare day by day and people are becoming conscious about the Environment so they are ready to invest some more investment on their buildings to make it green. GRIHA (Green Rating for Integrated Habitat Assessment) & IGBC (Indian Green Building Council) is a new national rating system of Government and private organization of India to promote Green buildings and reduce pollution loads & Liabilities. We need to register our building in this system, and after Investigation they give us the certificate as well as the grade accordingly. After getting the certificate, various concessions are provided to the members. According to him, the buildings are maintained properly by keeping in mind -
1. Regularly inspection of tightness of bolts, purlins, bracings, it must be tighter
periodically.
2. Painting of building time to time
His experience with Interarch is very good as he believes Interarch PEB provides Quality buildings at the committed time. Drawings are properly attended by the design Team. Local Team is very efficient towards their works and ready to provide support at each level. |
|
|
| |
|
|
| Events at Interarch |
| |
|
|
|
| |
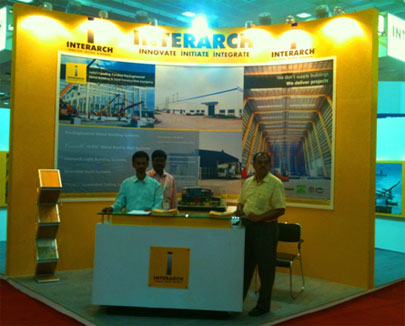
Interarch Stall at the
Roof India 2012, Chennai
|
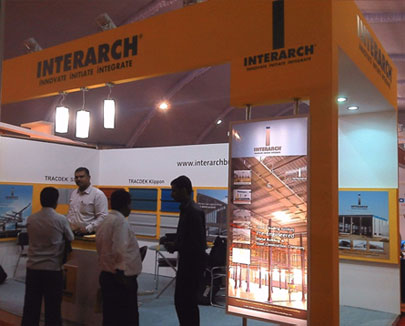
Interarch Stall at the
Bace Expo 2012, Cochin, Kerala
|
|
| |
|
|
|
|
| Building made possible in Steel: Art gallery of Alberta, Canada |
| |
|
|
| |
- 880 metric tons of structural steel
- 80% of the steel was recycled
- 220 tons of reinforcing steel
- 85,000 sq. ft of gallery, public and classroom space
- 5,000 sq. ft atrium
- 450,000 man-hours of work
Due to the complex geometries, steel was the clear choice for structural support, as it could be bent and curved into the required forms while minimizing the impact on the existing structure below, minimizing loads at
the foundation level, and providing a column-free interior within the new gallery. The entire addition is supported by only six columns threaded
down through the existing structure to bear on pile caps supported by
40-ton screw piles in the basement.
|
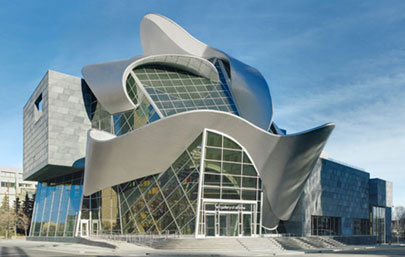
|
|
| |
Structural steel was the choice for the vertical addition, because it minimized the impact on the existing structure, reduced loads on the foundation, and provided unimpeded column-free interior space to maximize flexibility for exhibitions.
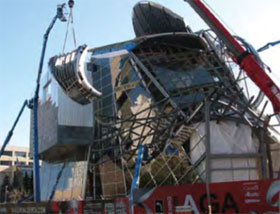 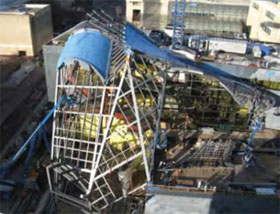 |
|
| |
|
|
|
INTERARCH BUILDING PRODUCTS PVT. LTD., Central Marketing Office, B-30, Sector 57, NOIDA - 201 301, INDIA
Tel.: +91-120-4170200, 2581029, Fax: +91-120-2581017, E-mail: info@interarchbuildings.com
visit us at: www.interarchbuildings.com, www.facebook.com/interarchbuildings  |
 |















 We are very pleased to announce that Interarch Building Products, India's leading Pre-Engineered Metal Building and Steel Structure Company is proud to present the first Interarch Building Innovators Forum for knowledge leaders and innovators of the steel buildings community of India in Punjab in June'12.
We are very pleased to announce that Interarch Building Products, India's leading Pre-Engineered Metal Building and Steel Structure Company is proud to present the first Interarch Building Innovators Forum for knowledge leaders and innovators of the steel buildings community of India in Punjab in June'12.  V. V. Sapre Consultants Pvt. Ltd. is a professional engineering consultancy company providing specialized and expert consulting
V. V. Sapre Consultants Pvt. Ltd. is a professional engineering consultancy company providing specialized and expert consulting  Mr. Sapre has done new design of Heavy Cranes of about 40-50 tonnes. According to him, the new types of metal buildings coming in India are-Multi Storey Buildings, Cement Industries specially the storage sheds
Mr. Sapre has done new design of Heavy Cranes of about 40-50 tonnes. According to him, the new types of metal buildings coming in India are-Multi Storey Buildings, Cement Industries specially the storage sheds