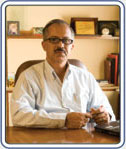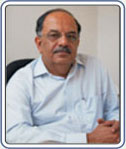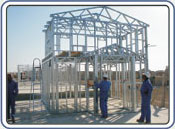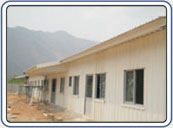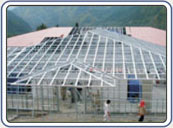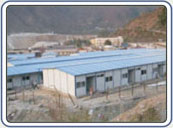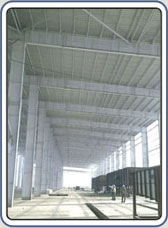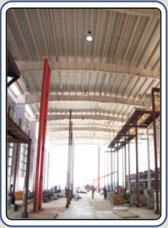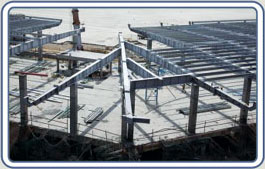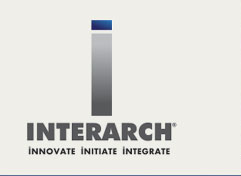
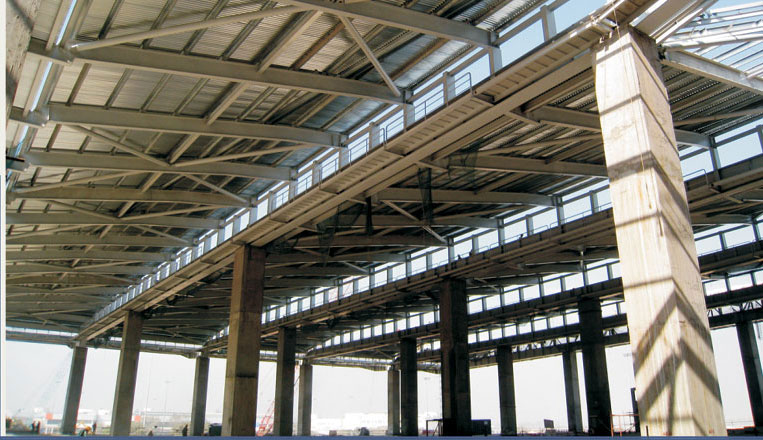
Interarch |
|
|
Vol. 1 |
|
|
November 2010 |
|
|
|
|
Dear Reader, Greetings from Team Interarch, and a very Happy Diwali! Nearly three decades since we started, a lot has been experienced by us and all as far as technology and lifestyle are concerned. As the days pass by, we only realise that speed, affordability, accuracy and reliability are the core qualities required for growth. Pre Engineered Metal buildings (PEB) epitomise this evergreen trend of dynamic growth. We have, and continue to be, a vital cog in the development of India’s infrastructure. As we work towards ‘Building India’ this edition of our newsletter focuses on new age corporate structures in PEB as we look back at the Reliance Corporate Park, successfully constructed by Interarch in 2006. We will also take you through the latest developments in our world. I am eager to hear your feedback on our views and projects as presented here. Please feel free to reach me at
ananda@interarch.net |
|
|||||||||||||
|
||||||||||||||||
|
The last two and a half decades of our existence have been driven by our passion to provide our customers with cutting-edge technology resulting in innovative methods of building with steel. As we progressed, our technologies improved, and so did we, emerging as Industrial construction experts. Today with constant innovations from our design and manufacturing team, and our passion to explore new areas in pre-engineered metal building construction, we have been able to successfully launch a new Light Gauge Building System, Interarch Light. Construction using Pre-Engineered Metal Buildings is undoubtedly the most reliable and secure way of building and is the preferred mode of construction for many businesses and home owners. Interarch Light hopes to adapt the quality and efficiency of pre-engineered building design, to simple and economy buildings as well as full blown housing development. Interarch Light when used in housing, brings economies of scale for group housing facilities and will prove immensely beneficial to large scale light building projects in remote areas and areas with threat of natural calamities and other possible natural obstructions. Interarch Light also brings potential for residential bunglows like farm houses and villa’s, yet is affordable enough for low cost housing projects. Our Light buildings are also suitable for various extensions like additional floors on existing residential and commercial buildings, internal partitions and roof caps, while also being extremely suitable for industrial use.
We look forward to being given an opportunity to introduce
you to the world of Interarch Light Buildings. |
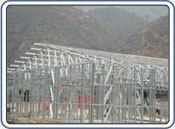
|
||||||||||||||
|
||||||||||||||||
|
Ideal for high-speed modular & light weight residential, commercial, institutional and industrial projects anywhere in India or abroad. It is the ultimate union of design and manufacturing, and is based on the internationally accepted Light Gauge Building System technology. Interarch LIGHT building systems are designed and detailed by Interarch’s in-house design office and are manufactured on advanced and automated machine systems. Integrated high-end machines automatically produces steel frames and panels which are used as load-bearing wall panels, partitions, roof trusses, staircase, doors and window frames and all other building components. These components are then transported to site in pre-finished and pre-fabricated condition for simple bolt-on assembly. |
||||||||||||||||
|
||||||||||||||||
|
||||||||||||||||
|
||||||||||||||||
|
For more information and interesting facts about this project please click here |
||||||||||||||||
INTERARCH BUILDING PRODUCTS PVT. LTD., AN ISO 9001-2000 COMPANY, Central Maketing Office, B-30, Sector 57, NOIDA - 201 301, INDIA
Tel.: +91-120-4170200, 2581029, Fax: +91-120-2581017, E-mail: marketing@interarch.net , visit us at: www.interarchbuildings.com
© Copyright 2010, all rights reserved with Interarch Building Products Pvt. Ltd.
