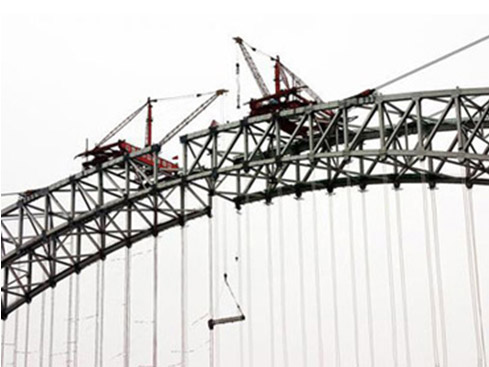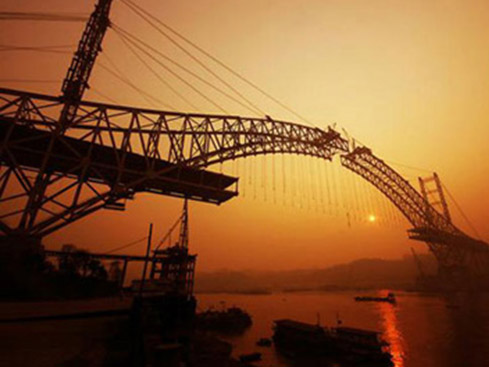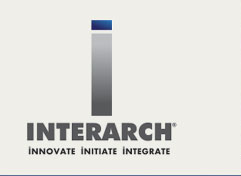
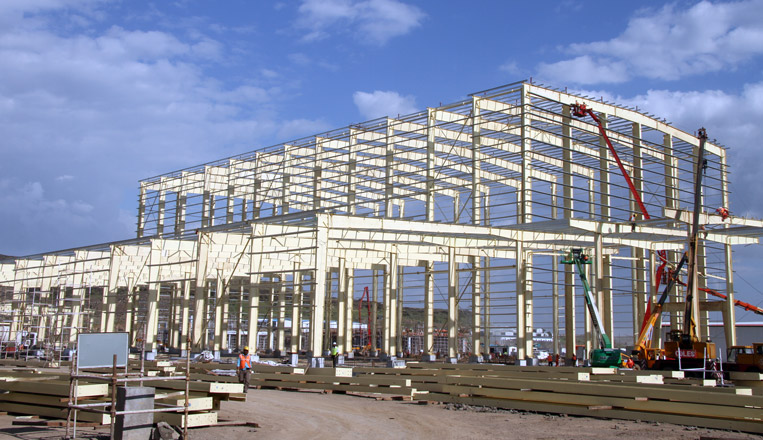
Interarch |
|
|
Issue 13, Vol. 2 |
|
|
October 2011 |
|
|
Greetings from Team
Interarch, we would like to wish all our reader Happy &
Prosperous Diwali. |
||||||||||||||||||||||||||||
|
||||||||||||||||||||||||||||
|
||||||||||||||||||||||||||||
|
||||||||||||||||||||||||||||
|
||||||||||||||||||||||||||||
|
Structure Weight |
Interarch Pre-engineered buildings are on the average 30% lighter because of the efficient use of steel. Primary framing members are tapered built up section. With the large depths in areas of higher stress | Primary steel members are selected hot rolled “T” sections. Which are, in many segments of the members heavier than what is actually required by design? Members have constant cross section regardless of the varying magnitude of the local stresses along the member length. |
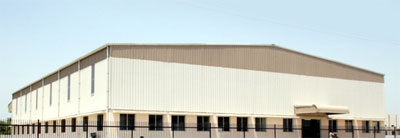 |
|||||||||||||||||||||||||
|
||||||||||||||||||||||||||||
|
Amarpali biggest achievement is that within the span of 10 years it has completed 32 projects all over India. The Design cell is headed by Mrs. Preeti Dhall , she joined the Amarpali Group in the year 2008 as a General Manager Design, According to her the role of Architect and Designer has changed in the last 10 years , now the people are 100% dependent on the design cell, being an architect means being answerable to society at large and not just to one’s client. The role of architect is now is to develop modernized and cost effective projects. Mrs. Preeti Dhall emphasizes on the fact that people should opt for Green Building Concept because it is environment friendly and is the practice of creating structures and using processes that are environmentally responsible and resource-efficient throughout a building’s life-cycle The biggest Project done by Mrs. Dhallare as follows:
Mrs. Preeti Dhal suggested that builders and Developers should use Light Framing System in making the sample flats and site offices because it is easy to construct and the best part that the person can easily dismantle it. Another application of light framing system according to her is Training Institutes in the mountain areas. |
||||||||||||||||||||||||||||
|
||||||||||||||||||||||||||||
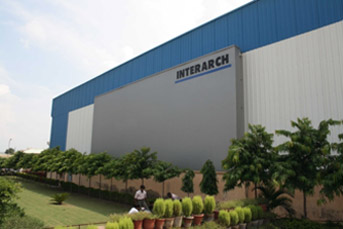 Interarch Building Products is the only Pre-Engineered Metal building and Steel Construction Company in
India which provide turnkey solutions to the clients which include: Interarch Building Products is the only Pre-Engineered Metal building and Steel Construction Company in
India which provide turnkey solutions to the clients which include:
|
||||||||||||||||||||||||||||
|
||||||||||||||||||||||||||||
|
||||||||||||||||||||||||||||
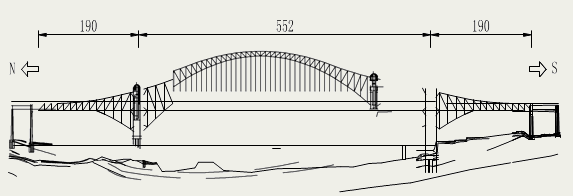 The main bridge is a three span continuous steel tied arch truss structure with a span length of 190+552+190m and a width of 36.5m. The main truss with two pieces of steel truss is 29m wide. The end span is a steel truss of variable height, and the middle span is a tied steel arch truss. The height between the arch top and the middle support is 142m, the outline of the lower arch chord is a quadratic parabola with 128m arch rise. In totality the bridge consists of 72 steel arch boxes. The main bridge is a three span continuous steel tied arch truss structure with a span length of 190+552+190m and a width of 36.5m. The main truss with two pieces of steel truss is 29m wide. The end span is a steel truss of variable height, and the middle span is a tied steel arch truss. The height between the arch top and the middle support is 142m, the outline of the lower arch chord is a quadratic parabola with 128m arch rise. In totality the bridge consists of 72 steel arch boxes.The Chaotianmen Bridge which spans the Yangtze River in Chongqing, China, is the world's longest arch bridge, opened on April 29, 2009.
|
||||||||||||||||||||||||||||
|
||||||||||||||||||||||||||||
INTERARCH BUILDING PRODUCTS PVT. LTD., Central Marketing Office, B-30, Sector 57, NOIDA - 201 301, INDIA
Tel.: +91-120-4170200, 2581029, Fax: +91-120-2581017, E-mail: info@interarchbuildings.com, visit us at: www.interarchbuildings.com
© Copyright 2011, all rights reserved with Interarch Building Products Pvt. Ltd.
 Dear Reader,
Dear Reader,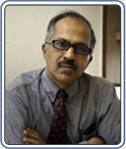
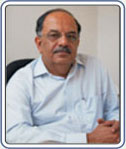

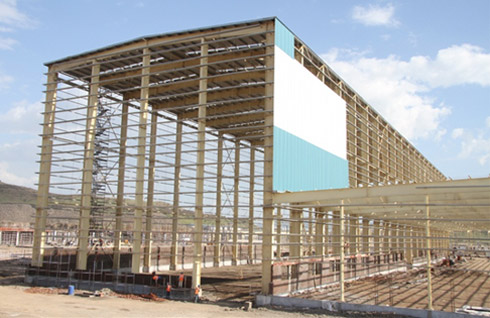
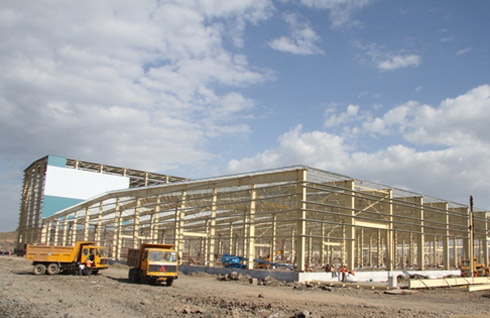
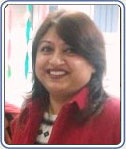 Amrapali Group is one of the well-known names in the real estate industry and was established by Mr. Anil Sharma. The core values of the group are professionalism, integrity, honesty. The group has completed residential and commercial projects spread over more than 100 acres of land in the areas of Greater Noida, Indirapuram and other East Delhi locations. The Group ensures to give the best of technology, planning, design and construction to its clients and has a team of highly qualified engineers, architects and professional who maintain track record of the project.
Amrapali Group is one of the well-known names in the real estate industry and was established by Mr. Anil Sharma. The core values of the group are professionalism, integrity, honesty. The group has completed residential and commercial projects spread over more than 100 acres of land in the areas of Greater Noida, Indirapuram and other East Delhi locations. The Group ensures to give the best of technology, planning, design and construction to its clients and has a team of highly qualified engineers, architects and professional who maintain track record of the project.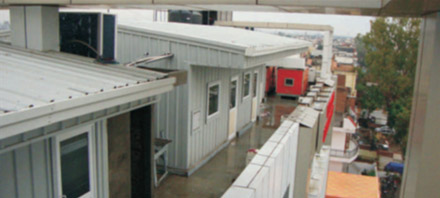 School & Health care Centers
School & Health care Centers This
is to appreciate Interarch for their exceptional
project work on a Factory building of Xinda
Nonwovens. Interarch quest for excellence is
achieved by its innovative design, engineering and
quality execution of the project, on time, within
budget, by high performing team which is adaptable
to each project. We are very pleased with the
overall project management and execution
capabilities of Interarch. We have the utmost
confidence in your expertise.
This
is to appreciate Interarch for their exceptional
project work on a Factory building of Xinda
Nonwovens. Interarch quest for excellence is
achieved by its innovative design, engineering and
quality execution of the project, on time, within
budget, by high performing team which is adaptable
to each project. We are very pleased with the
overall project management and execution
capabilities of Interarch. We have the utmost
confidence in your expertise.