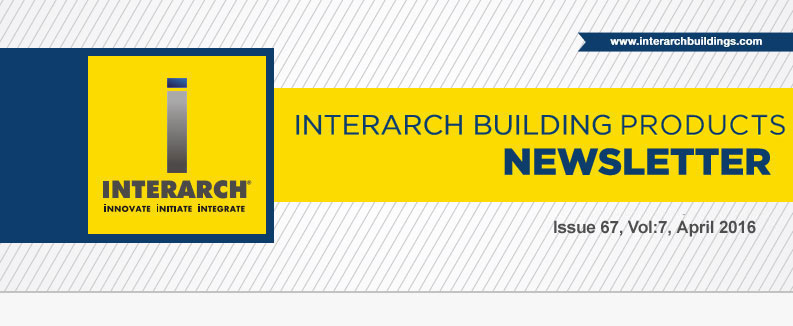 |
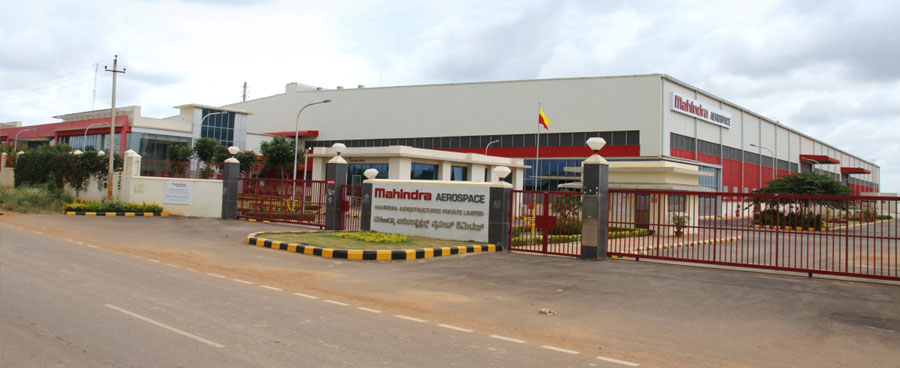 |
| |
|
|
| |
 |
|
New Upcoming Area for Development: Gujarat International Finance
Tec-City |
|
| |
|
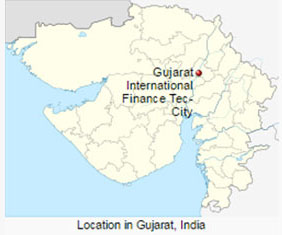 GIFT is an under-construction central business district between Ahmedabad and Gandhinagar in the Indian state of Gujarat. It will be built on 359 hectares (886 acres) of land. Its main purpose is to provide high quality physical infrastructure (electricity, water, gas, district cooling, roads, telecoms and broadband), so that finance and tech firms can relocate their operations there from Mumbai, Bangalore, Gurgaon etc. where infrastructure is either inadequate or very expensive.[1] It will have a special economic zone (SEZ), international education zone, integrated townships, an entertainment zone, hotels, a convention center, an international techno park,Software Technology Parks of India (STPI) units, shopping malls, stock exchanges and service units. GIFT is an under-construction central business district between Ahmedabad and Gandhinagar in the Indian state of Gujarat. It will be built on 359 hectares (886 acres) of land. Its main purpose is to provide high quality physical infrastructure (electricity, water, gas, district cooling, roads, telecoms and broadband), so that finance and tech firms can relocate their operations there from Mumbai, Bangalore, Gurgaon etc. where infrastructure is either inadequate or very expensive.[1] It will have a special economic zone (SEZ), international education zone, integrated townships, an entertainment zone, hotels, a convention center, an international techno park,Software Technology Parks of India (STPI) units, shopping malls, stock exchanges and service units.
To develop and implement the Project, Government of Gujarat (GOG) through its undertaking Gujarat Urban Development Company Limited (GUDCOL) and Infrastructure Leasing & Financial Services (IL&FS) have established a Joint Venture Company, "Gujarat International Finance Tec-City Company Limited" (GIFTCL). The estimated cost of the entire project is Rs. 70,000 crore.
|
|
| |
|
|
 |
|
| Project Spotlight: GMR GROUP |
|
| |
|
| Interarch completed project for GMR Group in Himachal Pradesh located in remote area with unfavorable climatic condition & earthquake probe location. Interarch delivered buildings for GMR using composite steel structures - Steel Built -Up sections for framing & LGFS for walls. The scope of work included design, engineering, fabrication, supply and erection of the Pre-Engineered building. |
| |
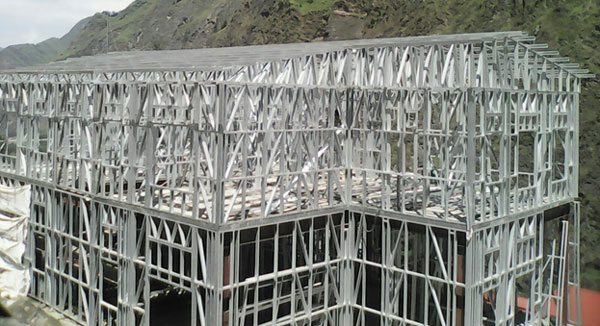 |
| |
| Project Name |
GMR Group |
| Project Location |
Chamba, Himachal Pradesh |
| Building Usage |
GMR Office Building & Staff Accommodation |
| Project Area |
1098.4323 Sq. M |
| No. of Buildings |
Building 1(Staff Accommodation) |
Building 2(Office Building-G+2) |
| Length |
10.875 M |
14.57 M |
| Width |
20.55 M |
25.13 M |
| Height |
6.935 M |
10.642 M |
| Special Features |
 |
The light gauge framing system used in the building is of hi-tensile Bare Galvalume(150 GSM)/ Galvanized (275 GSM) cold form C section |
 |
TRACDEK Hi-Rib SMP profiled sheeting 1000-1020 mm cover width |
 |
The main vertical framing structure is fixed to plinth tie beam using steel anchor fasteners |
 |
Internal cladding with 8 mm thick non asbestos Fibre Cement Board |
 |
0.8mm thick Decking Sheet us on the structure |
 |
50mm thick Rockwool wall Insulation is used & 50mm thick Glasswool insulations is used on roof to provide comfortable environment |
 |
12.5mm thick Gypsum Board is used in Partition wall Cladding |
 |
Location of the building is under Seismic Zone is IV & V |
|
|
| |
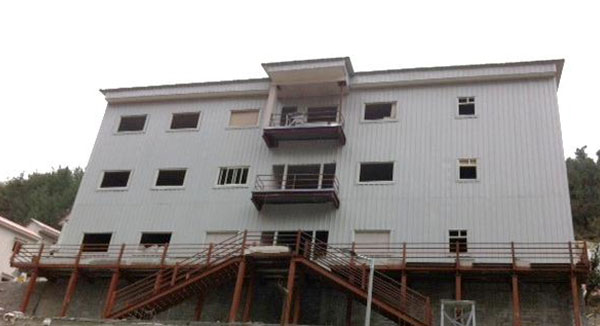 |
|
| |
 |
|
| Customer Testimonial |
|
| |
|
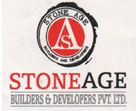 Interarch Building Products executed Pre-Engineered Building project of our factory in Bhiwadi(Mumbai). We are satisfied with the work and happy with timely completion of the project. Interarch Building Products executed Pre-Engineered Building project of our factory in Bhiwadi(Mumbai). We are satisfied with the work and happy with timely completion of the project.
We wish Interarch very best in all their future endeavors. |
 |
|
| |
 |
|
| Interarch Light Buildings Application: Site office |
|
| |
|
| Interarch Light Gauge Framing Systems due to its speed of construction is ideal for site office building as it has got unmatched advantages over the conventional construction system due to its longer life span and easy to maintain. |
|
|
|
| |
| Projects Completed |
Projects Won |
|
|
|
|
|
|
 |
TATA Motors Ltd in Uttarakhand |
 |
Riddhi Siddhi Developers in Rajasthan |
 |
Navjyoti Commodity In Madhya Pradesh |
 |
Global Shine Industries Pvt. Ltd. in Rajasthan |
 |
MM Seeds in Uttarakhand |
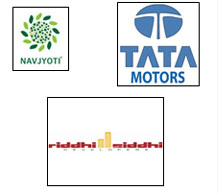 |
|
|
|
|
|
 |
Apollo World Connection in Tamil Nadu |
 |
APL Apollo Tubes Pvt. Ltd in Chhattisgarh |
 |
Micro Turner in Karnataka |
 |
Nahar Logistics Park in Punjab |
 |
Jet Furniture Co. in Rajasthan |
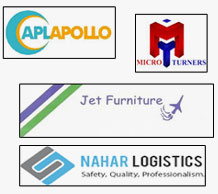 |
|
|
| |
 |
|
| Corporate Social Responsibility |
|
| |
|
| Interarch donated a sum of Rs. 50,000 to Uttarakhand Police for installation of CCTV cameras in SIDCUL and US Nagar District for better safety of citizens |
|
|
|
 |
|
| Press Coverage |
|
| |
|
|
| Interarch in Press: Indian Cement Review Magazine |
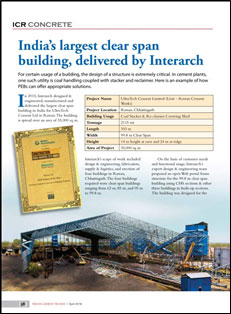 |
|
 |
|
| Training at Interarch |
|
| |
|
| Interarch organized training on Mono coat ( Primer cum Paint ) application system ( Epoxy & Alkyd based ) for Painters & Supervisors in Kichha plant on 13 April’16 |
|
|
|
|
|
 |
|
| Health Care Tips for summers: |
|
| |
|

 |
Stay cool and well hydrated , drink at least 8-10 lass of water every day |
 |
Eat More Fruits and Vegetables high in water content |
 |
Exercise Regularly in evening |
 |
Protect Your Skin from being exposed to Sun by applying sunscreen lotion or by wearing full sleeves clothes |
 |
Don’t eat road side food which has been exposed to sun for long |
|
|
|
| |
 |


