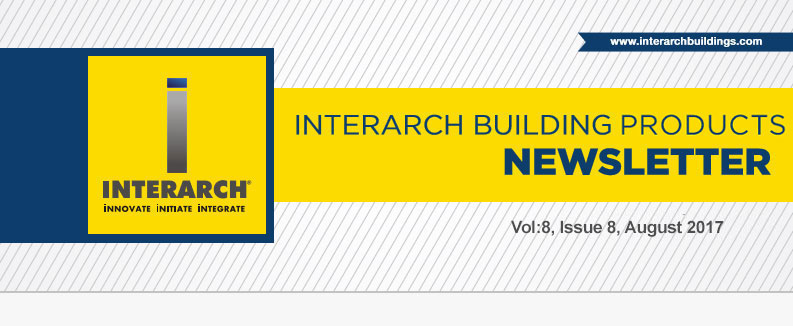
|
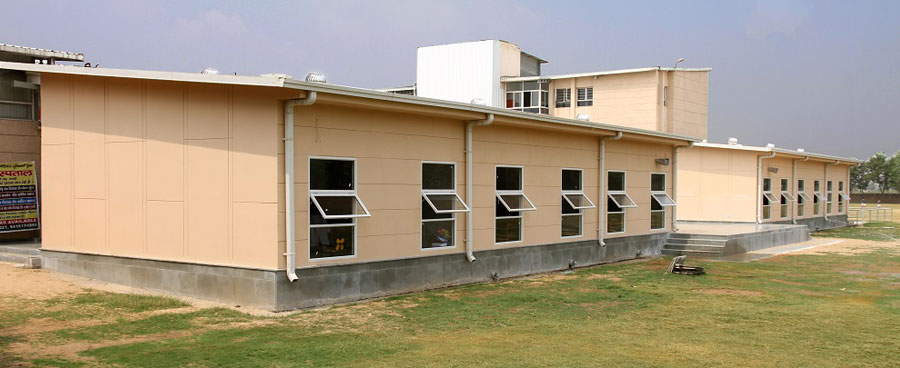
|
| |

|
|
| How to maximize natural lighting in your Pre-Engineered Steel Building |
|
| |
|
Daylighting can make a major contribution to energy efficiency and comfort, Skylights increases light quality and reduces energy load .They are an excellent source of natural light: they can transmit more than three times as much light as a vertical window of the same size, distributing it evenly, saving energy and improving your visual comfort levels.
Skylights can also increase the amenity of internal spaces that might otherwise require supplementary artificial lighting. They allow additional flexibility in architectural design. Even under overcast conditions the use of skylights can ensure spaces are predominantly lit by natural light, with little or no supplementary artificial lighting required.
|
|
Key factors to consider while designing skylights
|
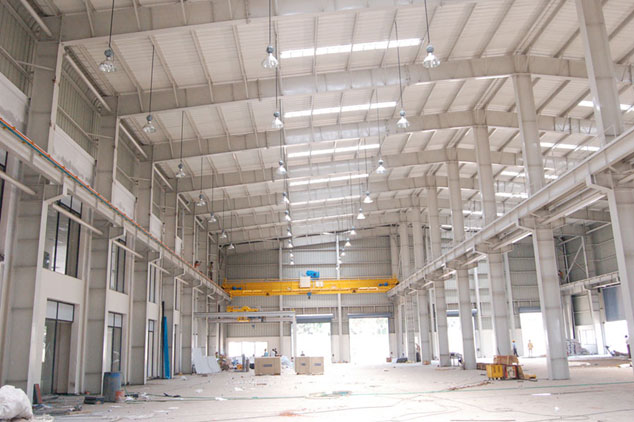
|
|
The daylighting system is designed to bring natural sunlight into the building in such a manner that electric lights can be turned off during the day. The recommended level of illumination in a building shall be based on functional requirement. For example inspection areas in a building need higher level of illumination than storage area. Other key elements that impact the design of skylight include roof height, daylight penetration, occupant’s visual comfort, thermal comfort and energy efficiency.
While installing skylights, you must study the sun trajectory in combination with the layout of the building. Sun trajectory takes into account the location of the site, orientation of the building, roofing material used and layout of the space.
|
|
|
Design Recommendations - During the design process, the following design strategies should be understood and explored:
|
|
|
|
| |
|
|
|
|

|
|
| Industrial Spokesperson: Er. (Dr) Abhay Gupta |
|
|
|
|
|
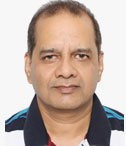 Skeleton Consultants Pvt Ltd, one of the leading Integrated Project & Engineering consultancy firm started its operation in 1989. Er. Abhay Gupta is one of the directors in SCPL and is a well-known structural engineer with over 35 years of professional experience, and member of CED 46, P5 & P9 committee in National Building code 2016. He has expertise in multistory buildings, Heavy EOT Crane loading building and optimized design of Industrial structures. Skeleton Consultants Pvt Ltd, one of the leading Integrated Project & Engineering consultancy firm started its operation in 1989. Er. Abhay Gupta is one of the directors in SCPL and is a well-known structural engineer with over 35 years of professional experience, and member of CED 46, P5 & P9 committee in National Building code 2016. He has expertise in multistory buildings, Heavy EOT Crane loading building and optimized design of Industrial structures.
According to him, Buildings in European countries PEB have more standard designs, which help in saving time during engineering stage and increase the quality of the building. For fabrication drawing barcode method is used for part marking of components while in India manual marking is done. Barcode method help in minimizing the erection issue at the site as one can easily identify where the member has to be fixed.
He further suggest that role of Structural engineers will change in near future as they will play a role of single point coordinator for work between Client and Architect for project optimization. Nowadays, Engineers needs to give more focus and understand the metallurgy of steel structure, as sometimes high strength bolts are not used which effects the overall quality of the building.
He feels that there is a large scope for steel buildings in time to come; we are seeing steel structures for new applications like high rise residential buildings, low rise commercial buildings, hospitals and buildings in the educational sector as fast construction is required in these sectors. His favourite projects is a G+13 residential building in J&K, made in steel with an area of over 7,00,000 Sq ft and G+3 Hospital building made in NCR in just 9 months.
While discussing Green Buildings, he feels Steel buildings are gaining major importance in India, considering the tremendous benefits that it offers. PEB structures can be recycled after the building is dismantled. The energy efficient methods used in producing the steel for Pre-engineered structures and the high recycled content help in substantially reducing greenhouse gas emission. It is indeed an environment-friendly and energy efficient construction technology.
As per him client should focus on building maintenance, he suggests steel buildings must be checked for tightness of the bolts/bracing and connects after initial use of 6 months. Also, building should have proper rain water disposal system and polycarbonates sheets should have proper support otherwise there is a possibility of damage.
|
|
|
|
|
|
|
|
|
|
| |
|
|
| |
|
|
|
|
|
|

|
|
| Tech Zone-Policies on corporate use of Email & their ethics |
|
|
|
|

|
| |
|

|
|
| Building made possible in Steel: Swiss Re London |
|
| |
|
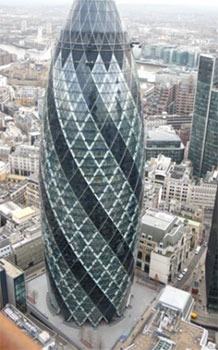 At the heart of the City, at 30 St. Mary Axe, the headquarters of the Swiss Reinsurance Company is not only an unmistakable landmark on the London skyline, but also the first skyscraper built with British capital ecological criteria. At the heart of the City, at 30 St. Mary Axe, the headquarters of the Swiss Reinsurance Company is not only an unmistakable landmark on the London skyline, but also the first skyscraper built with British capital ecological criteria.
The variation of the diameter of the plants is significant, measures 49 meters at the base, 56.5 at the widest part, tapering to 26.5 on the top floor, which is what gives it the appearance of “rocket” or “cucumber” as Londoners have been baptized.
The structure is composed of a central core surrounded by a grid of interconnected steel elements diagonally. The supporting tower system is ensured by this outer steel armor whose cornerstone is formed by two powerful inverted V, with up to two levels. There are 18 pieces that make up each ring structure, complete, it has 19 overlapping rings. The total weight of steel used is approximately 11,000 tones.
SUSTAINABLE BUILDING:
|
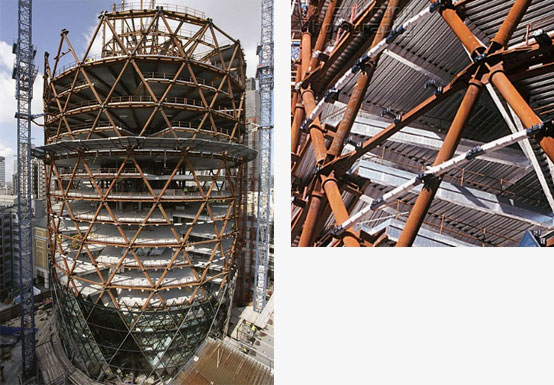
|
|
| |

|
|