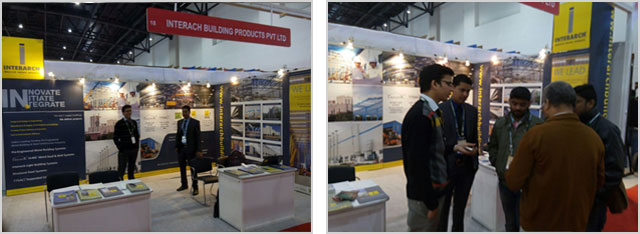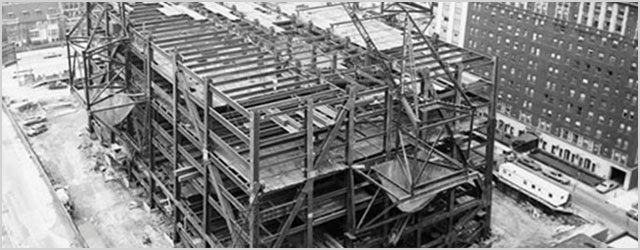| If you are having troubles viewing this e-mailer, kindly "click here" for the online version. |
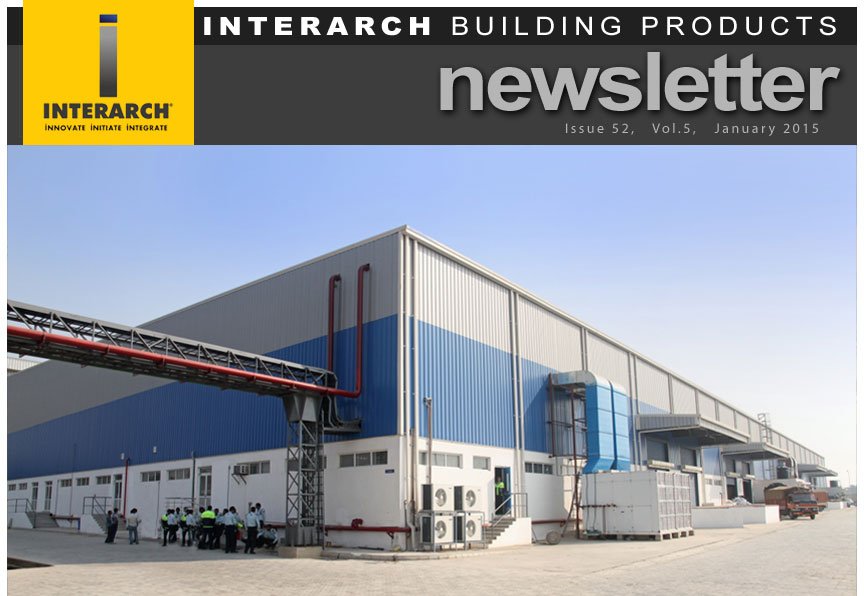 |
| |
|
| |
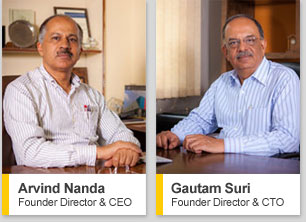 |
Dear Readers,
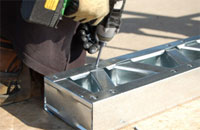 Interarch introduced ground-breaking building system in 2010, referred to as Light Gauge Framing Systems which can be used for buildings up to G+ 2 storeys and for varied others applications in residential & commercial. We wanted to start a new section in the newsletter which will showcase new application of LGFS, starting with benefits in this issue. Interarch introduced ground-breaking building system in 2010, referred to as Light Gauge Framing Systems which can be used for buildings up to G+ 2 storeys and for varied others applications in residential & commercial. We wanted to start a new section in the newsletter which will showcase new application of LGFS, starting with benefits in this issue.
|
We also wish that this New Year brings prosperity and good health to all our reader!
Feel free to write to us for any query or suggestions at info@interarchbuildings.com
|
| |
|
Thanks & Regards,
Arvind Nanda & Gautam Suri
Founder Directors - Interarch Building Products |
|
|
| |
| |
| Interesting Statistics: Logistics & Warehousing Industry in India |
| |
|
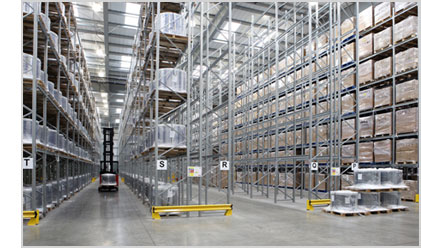 Logistics sector in India is expected to touch US$200 billion by 2020 & India’s warehousing requirement is expected to grow at an annual average rate of 9% to 1,439 million Sq. ft in 2019 from 919 Sq. ft in 2014. Government is also bringing favorable policy changes which are expected to impact the warehousing sector in India. These include the introduction of the Goods and Service Tax (GST), National Policy on Handling, Storage and Transportation, and increasing Public-Private Partnerships (PPP) and dedicated logistics parks and Free Trade Warehousing Zones (FTWZ) are fostering the growth of the logistics market in India and also helping identify it as an independent sector by the government.
Logistics sector in India is expected to touch US$200 billion by 2020 & India’s warehousing requirement is expected to grow at an annual average rate of 9% to 1,439 million Sq. ft in 2019 from 919 Sq. ft in 2014. Government is also bringing favorable policy changes which are expected to impact the warehousing sector in India. These include the introduction of the Goods and Service Tax (GST), National Policy on Handling, Storage and Transportation, and increasing Public-Private Partnerships (PPP) and dedicated logistics parks and Free Trade Warehousing Zones (FTWZ) are fostering the growth of the logistics market in India and also helping identify it as an independent sector by the government.
Over time and with the changing role of the sector, traditional warehouses have transformed to collection and storage points, where raw material, intermediate and manufactured goods are collected, assorted, stored and distributed to the point of consumption/ sale. The warehousing market in India is expected to grow at a rate of 35 to 40% annually, displaying high potential. The growth in warehousing in India is primarily being driven by the burgeoning manufacturing activity, increasing international trade and the emergence of organized retail in the country. Increasing private and foreign investments in infrastructure and easing government regulations are further bolstering the growth of the warehousing sector in India.
|
| Interarch Product Portfolio: LGFS |
| |
|
| Light Gauge Framing Systems is the ultimate union of design, materials, machinery and manufacturing of Standard Stud and Track profiles which are produced automatically. Interarch Light is ideal for situations where speed, reliability and flexibility are critical in delivering a project. Every output is accurately formed, cut, punched, dimpled and individually labeled and ready for 'screw together' for assembly. |
|
|
|
|
| Advantages of LGFS |
 |
Time saving for construction |
 |
No pollution during construction |
 |
Use of Non-toxic green materiaal |
 |
Can be made according to customer plan ie-shape, size and design |
 |
Insulation system reduces energy consumption and acts as sound barrier from outside |
 |
Earth Quake and wind residence |
 |
Termite proof |
 |
Water Proof, Fire proof and moisture proof |
 |
Longer life span and easy to maintain |
 |
Dismantling possibilities if required |
|
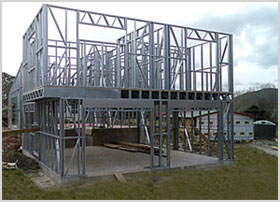 |
| Interarch delivered a project for APL Apollo Tubes Ltd. |
| |
|
 APL Apollo Tubes Ltd started their journey under the visionary leadership of Lt. Sh. Sudesh Gupta-founder chairman with an impeccable mission to carve an un parallel position for them in the industry, through their integrated manufacturing lines, world class brand, upstream and downstream tie-ups along with a rapidly growing domestic market and consumption centers across the world; they have come to acquire the leadership status in the industry. APL Apollo Tubes Ltd started their journey under the visionary leadership of Lt. Sh. Sudesh Gupta-founder chairman with an impeccable mission to carve an un parallel position for them in the industry, through their integrated manufacturing lines, world class brand, upstream and downstream tie-ups along with a rapidly growing domestic market and consumption centers across the world; they have come to acquire the leadership status in the industry. |
|
|
|
|
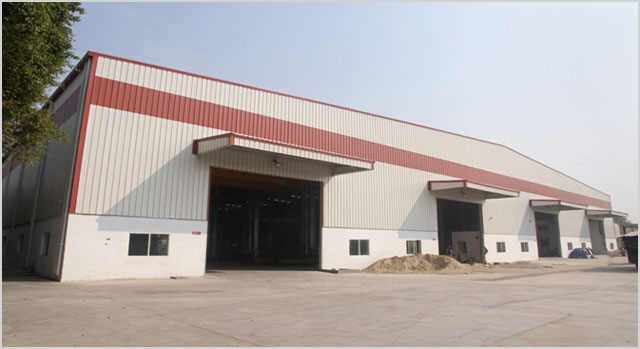 |
|
|
| Project Details: |
|
|
|
| Project Name |
APL Apollo Tubes Ltd |
| Project Location |
Uttar Pradesh |
| Building Usage |
Factory |
| Project Area |
15503 Sq.M |
| Length |
209.5 M |
| Width |
74.0 M |
| Height |
10.0 M clear height |
| Roofing Profile & Color |
TRACDEK Hi-rib bare Galvalume steel panel. |
| Sheeting Profile & Color |
TRACDEK Hi Rib wall SMP coated Galvalume steel panel. |
|
|
|
 |
|
| Customer Testimony: Ultratech Cement Ltd |
| |
|
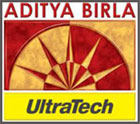 This is to certify that M/S Interarch Building Products Pvt. Ltd. have successfully completed the work of design, manufacture, supply & erection of Pre- Engineered building of size 50 M span X48 M length located at our Vikram Cement Works, a unit of M/S Ultratech Cement Limited at Neemuch, Madhya Pradesh. This is to certify that M/S Interarch Building Products Pvt. Ltd. have successfully completed the work of design, manufacture, supply & erection of Pre- Engineered building of size 50 M span X48 M length located at our Vikram Cement Works, a unit of M/S Ultratech Cement Limited at Neemuch, Madhya Pradesh.
We appreciate the effort put in by their team at all stages, resources deployed and cooperation extended for the satisfactory completion of this project. Safety performance of Interarch was also satisfactory.
We wish them success for all their future assignments.
For M/S. Ultratech Cement Limited
Unit: Vikram Cement Works

|
| New Projects Won |
Projects Completed |
|
|
|
|
|
|
 |
ASK Automotive Pvt. Ltd., Gujarat |
 |
TATA Motors Ltd., Uttarakhand |
 |
Lifebond Machines Pvt. Ltd, Gujarat |
 |
Nitin Life sciences Ltd., Himachal Pradesh |
 |
Eden Motors Ltd, Uttarakhand |
 |
Bharat Plywood Industries, Karnataka |
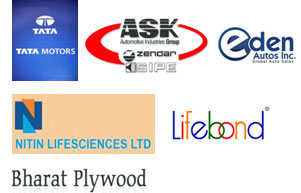 |
| |
|
|
|
|
|
 |
TATA Motors Ltd, Uttarakhand |
 |
D B Corp Ltd, Madhya Pradesh |
 |
Hindustan Unilever Limited, Assam |
 |
Micro-Tech CNC Pvt. Ltd, Chennai |
 |
Orient Craft Ltd, Andhra Pradesh |
 |
Titania Projects Pvt. Ltd, Jharkhand |
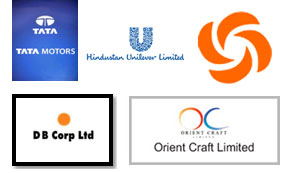 |
| |
|
| How to increase life of your pre-Engineered Building: Periodicity of Maintenance |
| |
|
Periodicity of maintenance is dependent upon the environmental zone and pollution level in which the building is located. In PEB the core maintenance is required for the steel roofing & cladding. At Interarch we recommend following simple maintenance period to be followed for steel buildings
| Building Location |
Maintenance Period |
| Within 5 Km of the sea |
Every 3 months. |
| High pollution industrial area |
Every 3 months. |
| Area of high humidity |
Every 4 months |
| Low pollution industrial area |
Every 6 months. |
| Dry Regions |
Every 6 months. |
|
 |
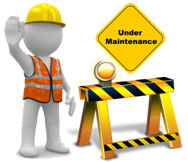 |
| Training at Interarch |
| |
| Interarch organized a training session on Metallurgy awareness for the Engineers at Pant Nagar plant on 29th December, 2014. |
|
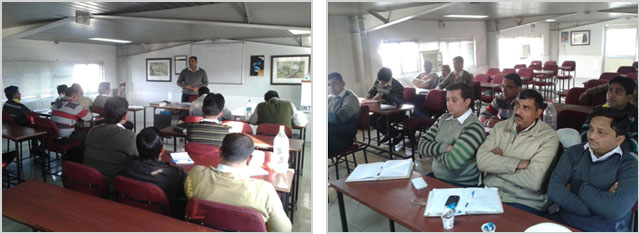 |
|
| Interarch Participated in India Stone Mart 2015 exhibition from 29th Jan’15 to 1st February, 2015. |
|
| Building made possible in steel: John Hancock Centre |
| |
|
An iconic presence in a city of architectural icons, the John Hancock Center rises boldly from the mid-American prairie to cast a cultural shadow much larger than the one it gets from the sun.
In its simplest form, the John Hancock Center is four vertical beams connected by a series of cross braces forming a square tube. More importantly, the steel exoskeleton made construction cheaper. According to the AIA Guide to Chicago, the 100-story John Hancock Center was erected for about what it cost to build a contemporary 45-story office building.
One of the most famous buildings of the structural expressionist style, the skyscraper's distinctive X-braced exterior shows that the structure's skin is part of its 'tubular system'. This is one of the engineering techniques which the designers used to achieve a record height (the tubular system is the structure that keeps the building upright during wind and earthquake loads). This X-bracing allows for both higher performance from tall structures and the ability to open up the inside floorplan. Such original features have made the John Hancock Center an architectural icon
| Official Name |
John Hancock Center |
| Other Names |
Big John |
| Structure Type |
Building |
| Country |
United States |
| Building Function |
Residential / Office |
| Structural Material |
Steel |
| Construction Start |
1965 |
| Completion |
1969 |
| Height Tip |
1,506 ft (459 m)[3] |
| Height Roof |
1,127 ft (344 m) |
| Height Top floor |
1,054 ft (321 m)[3] |
| No. of floors |
100 |
| Floor area |
2,799,973 sq ft |
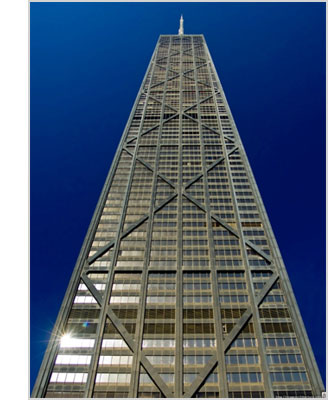
|
|
|
 |
 |
 |
Click here to submit your enquiry online |
|
| INTERARCH BUILDING PRODUCTS PVT. LTD.
Central Marketing Office, B-30, Sector 57, Noida - 201 301, India
Tel.: +91-120-4170200, 2581029 | Fax: +91-120-2581017 | E-mail: info@interarchbuildings.com |
visit us at: www.interarchbuildings.com, www.interarchinfra.com |
|
|



 Interarch introduced ground-breaking building system in 2010, referred to as Light Gauge Framing Systems which can be used for buildings up to G+ 2 storeys and for varied others applications in residential & commercial. We wanted to start a new section in the newsletter which will showcase new application of LGFS, starting with benefits in this issue.
Interarch introduced ground-breaking building system in 2010, referred to as Light Gauge Framing Systems which can be used for buildings up to G+ 2 storeys and for varied others applications in residential & commercial. We wanted to start a new section in the newsletter which will showcase new application of LGFS, starting with benefits in this issue. Logistics sector in India is expected to touch US$200 billion by 2020 & India’s warehousing requirement is expected to grow at an annual average rate of 9% to 1,439 million Sq. ft in 2019 from 919 Sq. ft in 2014. Government is also bringing favorable policy changes which are expected to impact the warehousing sector in India. These include the introduction of the Goods and Service Tax (GST), National Policy on Handling, Storage and Transportation, and increasing Public-Private Partnerships (PPP) and dedicated logistics parks and Free Trade Warehousing Zones (FTWZ) are fostering the growth of the logistics market in India and also helping identify it as an independent sector by the government.
Logistics sector in India is expected to touch US$200 billion by 2020 & India’s warehousing requirement is expected to grow at an annual average rate of 9% to 1,439 million Sq. ft in 2019 from 919 Sq. ft in 2014. Government is also bringing favorable policy changes which are expected to impact the warehousing sector in India. These include the introduction of the Goods and Service Tax (GST), National Policy on Handling, Storage and Transportation, and increasing Public-Private Partnerships (PPP) and dedicated logistics parks and Free Trade Warehousing Zones (FTWZ) are fostering the growth of the logistics market in India and also helping identify it as an independent sector by the government.


 APL Apollo Tubes Ltd started their journey under the visionary leadership of Lt. Sh. Sudesh Gupta-founder chairman with an impeccable mission to carve an un parallel position for them in the industry, through their integrated manufacturing lines, world class brand, upstream and downstream tie-ups along with a rapidly growing domestic market and consumption centers across the world; they have come to acquire the leadership status in the industry.
APL Apollo Tubes Ltd started their journey under the visionary leadership of Lt. Sh. Sudesh Gupta-founder chairman with an impeccable mission to carve an un parallel position for them in the industry, through their integrated manufacturing lines, world class brand, upstream and downstream tie-ups along with a rapidly growing domestic market and consumption centers across the world; they have come to acquire the leadership status in the industry.

 This is to certify that M/S Interarch Building Products Pvt. Ltd. have successfully completed the work of design, manufacture, supply & erection of Pre- Engineered building of size 50 M span X48 M length located at our Vikram Cement Works, a unit of M/S Ultratech Cement Limited at Neemuch, Madhya Pradesh.
This is to certify that M/S Interarch Building Products Pvt. Ltd. have successfully completed the work of design, manufacture, supply & erection of Pre- Engineered building of size 50 M span X48 M length located at our Vikram Cement Works, a unit of M/S Ultratech Cement Limited at Neemuch, Madhya Pradesh. 





