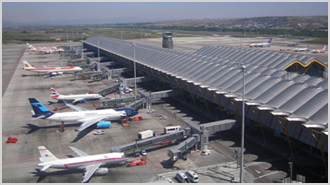| If you are having troubles viewing this e-mailer, kindly "click here" for the online version. |
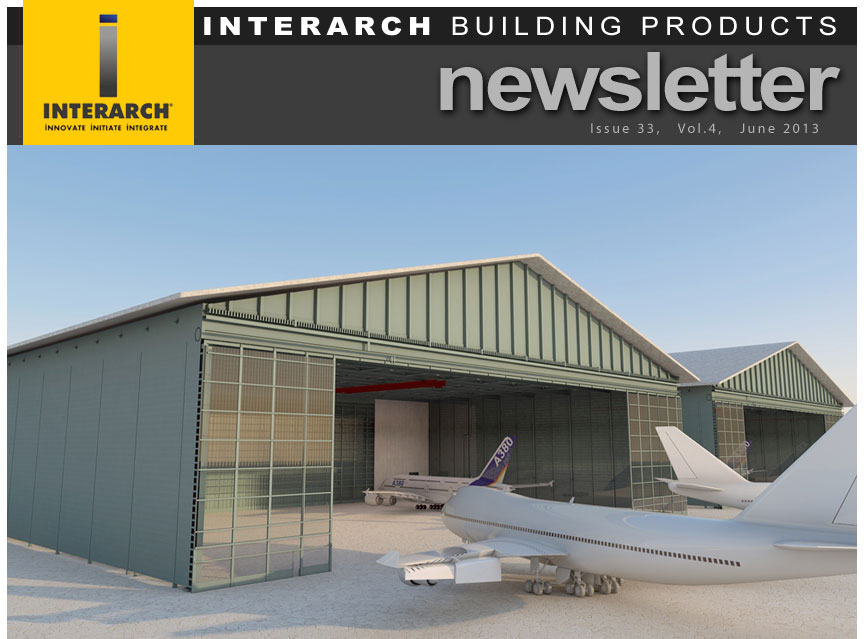 |
| |
|
| |
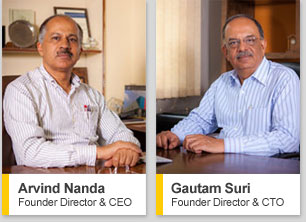 |
The Indian Pre-Engineered Steel Buildings market is experiencing robust growth fuelled by infrastructure development and the increasing popularity of PEB systems in the industrial sector.
It has been an interesting journey for the PEB industry over the last almost three decades in terms of observing the changing trends in the Indian construction industry. With the complete three sixty degree view of a building structure right from the engineering to manufacturing at our plants and final assembling at site, we have experienced great results within the infrastructure space and we wish to be able to fulfill the upcoming demands in the market.
|
Thanks & Regards,
Arvind Nanda & Gautam Suri
Founder Directors - Interarch Building Products |
|
|
| |
| |
| New Possibility in Aviation Industry |
| |
|
Since the inception in 1984, Interarch has been instrumental in the aviation sector. Interarch was the first company to introduce window coverings through their product TRAC and first one to introduce engineered metal roofing and cladding systems. Interarch entered into Infrastructure projects as it bagged the largest order for turnkey supply of one-of-its-kind composite roofing system and pre-engineered
roof structural system for the Indira Gandhi International Airport Terminal-3, New Delhi which was completed in 2010. |
|
|
| Possibilities in Pre-Engineered Steel for the Aviation Sector |
|
|
 |
Terminal Buildings |
 |
Piers structure and roofing |
 |
Air plane Hangars |
 |
Cargo and freight stations |
 |
Flight Kitchens annexure buildings |
 |
Warehouses |
 |
Fire Stations buildings |
 |
Roof & Ceiling of buildings |
|
|
| Advantages of using Interarch Pre-engineered buildings for Aviation sector |
|
|
 |
Smaller manageable parts no matter how large the final structure - Helps logistics and reduces transport costs |
 |
Bolt-On assembly - All sections are designed to align perfectly during assembly |
 |
Ready to build - Shaped, welded and tested for designed load conditions |
 |
Manufactured to endure - Specialized coatings and treatment available for longevity |
 |
Shipped smart - Smart logistics and shipment synchronized with construction requirements at project site |
|
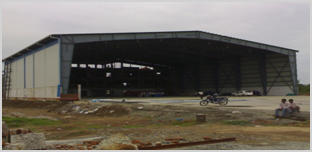 |
| |
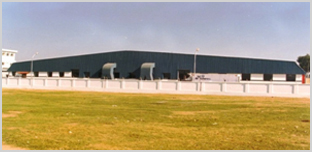 |
| |
|
| |
|
| |
| Sector Snapshot - Aviation Sector Outlook in India |
| |
|
 India's aviation industry has been witnessing a boom due to exponential growth in the domestic passenger carriage, cargo movement and international air traffic. According to Ministry of Civil Aviation, the Passenger terminal capacity in all airports put together is expected to be 230-240 million by 2012 and by 2017 it would be India's aviation industry has been witnessing a boom due to exponential growth in the domestic passenger carriage, cargo movement and international air traffic. According to Ministry of Civil Aviation, the Passenger terminal capacity in all airports put together is expected to be 230-240 million by 2012 and by 2017 it would be
about 370 million across all airports as per the investment plans of the operators. Cargo growth presently being witnessed will necessitate investment in specialized cargo terminal and equipment’s.With the opening up of the airport sector for private participation, five airports are under the PPP model and these are Hyderabad, Bangalore Delhi, Mumbai, and Cochin.For airports, the prime concerns, functionally and aesthetically, are usually the large clears span framing can be easily made in steel. Steel is also faster in construction in comparison to other materials and less disturbance at site, which further results in faster construction resulting in early occupancy & early return on investment. For large storage of cargos, vertical multistory steel buildings and retrieval system, steel helps in faster storage and delivery. Steel can offer highest architectural flexibility in design and fabrication.
The product has been successfully applied for various steel structures under this sector, like Airport terminal buildings, Air plane hangars, Cargo and freight stations, warehouses, fire station buildings and roof and ceiling of buildings. |
|
| |
| JIT followed in Logistics & Tracking of Order by Interarch |
| |
|
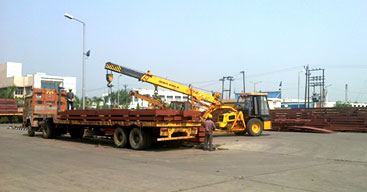 Interarch follows a delivery system very similar to a typical JIT (Just in Time) form of logistics management. Interarch transports all their material to site via trailers and trucks to accommodate the entire building at site within a few days. During construction of a pre-engineered building, the material supply has to be planned carefully keeping in mind the erection and assembly procedure of the building. Interarch follows a delivery system very similar to a typical JIT (Just in Time) form of logistics management. Interarch transports all their material to site via trailers and trucks to accommodate the entire building at site within a few days. During construction of a pre-engineered building, the material supply has to be planned carefully keeping in mind the erection and assembly procedure of the building.
Not only does the building get manufactured in parts, it is also is shipped in parts to enable it to be efficiently transported. Keeping this in mind, Interarch ensures their logistic planning goes hand in hand with the requirements at the site for execution. Interarch does not advise any material to be lying uncovered or on the ground for prolonged periods of time at the site and hence ensure that the execution process is always fully supplemented with a material delivery at the right speed
Interarch trucks are tracked daily, and only authorized transport agencies are permitted to carry material for Interarch. All Material is insured and responsibly of the material is of Interarch until it is handed over to the site teams. Interarch transporters are trained on material handling and driving precautions while carry Interarch material. |
|
| |
| Delhi Cargo Service Center Spotlight |
| |
|
| Interarch delivered a Greenfield air cargo terminal building at Delhi airport, the cargo building is spread over 70000 Sq. Mt. The facility has the capacity to handle close to 1 million MT of cargo and facilitate smooth cargo & logistic operation at Delhi Terminal. Interarch completed the project in record time of 12 months which included engineering of the buildings, manufacturing, logistics and erection of the building.
This building is utilized for Air Cargo Warehousing and handling at International Airport which includes Storage, Unitization & build-up, Cargo break bulk & delivery, AWB check Perishable cargo handling, Inter-terminal Reefer service, X-ray Screening & Security Services, Complete airport related customs processing activities for export and import cargo ,Security screening and physical examination etc.
The Delhi Cargo Service Centre project at IGI New Delhi is the largest cargo center of its kind, and is a multi-level cargo facility. The building has 3 level floors using steel Mezzanine-with 12 m bay for optimum space utilization and these floors are built to handle fork lifts moments.
| Project Name |
Delhi Cargo Service Center |
| Project Location |
Delhi |
| Project Usage |
Cargo Warehouse-ground + 2 multistory building |
| Tonnage of building |
5850 MT |
| Roofing Supplied in MT |
30,000 Sq. M |
| Important Feature of Project : |
 |
22 meter height |
 |
3 level floor using steel Mezzanine-with 12 m bay |
 |
Architecture design & Structure |
 |
1:40 roof slope (virtually flat roof) |
 |
Each floor designed for 5 MT loading for forklift movement |
 |
Silicon modified polyester coated standing seam roofing |
 |
Architectural profile with slope wall for aesthetic with fascia |
 |
Design to handle specialized pallet/racking system provided by Siemens. |
 |
Designated bays of 12 M inside the building for truck moment |
|

|
| Interarch Building Systems used in the project |
| |
 |
5850 MT of built up Pre - Engineered Steel Buildings. |
 |
 Hi Rib Wall cladding System- Autumn Red & off White. Hi Rib Wall cladding System- Autumn Red & off White. |
 |
 SS - 2000 Roofing System- Off White. SS - 2000 Roofing System- Off White. |
|
|
|
| |
| |
| Project Management - Quality & Safety aspects during Erection |
| |
|
|
|
| Quality check Points before Rafter erection |
|
 |
Check bolts sizes and part marks of rafter assembly |
 |
Check Bolt tightening as per following procedure |
 |
Diagonal bolt tightening |
 |
Initially snug tightening of bolts |
 |
Final tightening by torque wrench as per defined torque value |
 |
In case of Turn of nut tightening, HO-QC approval to be taken |
 |
Turn of nut tightening to be ensured with proper marking |
 |
Fixing of secondary item to be ensured |
 |
Check the alignment of rafter assembly at ground level |
 |
Painting quality to be checked after assembly of Rafter |
 |
Visual painting to be checked & touch up if required |
 |
Surface cleaning to be ensure in case of any dust, handling marks etc |
|
| Safety during rafter erection |
|
 |
During assembly of rafter pieces on ground provide proper support on both sides |
 |
During assembly of rafter pieces the workers should not position their hands in between the pieces of rafters |
 |
Connect the appropriate wire rope with proper packing’s to the rafter at the appropriate place |
 |
Workers should not position their hands in between the hoisted rafter and the column |
 |
Ensure the rafters are adequately and securely temporarily braced at appropriate place with steel wire rope ( minimum 16mm diameter ) |
 |
Never take the boomlift under the hoisted load |
 |
Crane should only be released when all connection bolts are tightened and temporary bracings installed adequately |
|
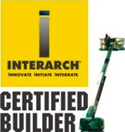 |
| |
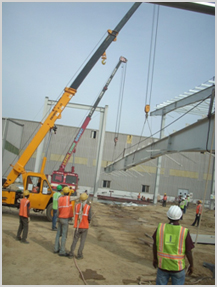 |
| |
|
| |
| Industry Spokesperson - Mr. M Suresh, Director , P.K Associates |
| |
|
 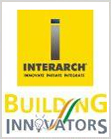 Interarch works in close association with industry leaders in project development and construction, providing support to critical industrial, commercial and infrastructure projects. Building Innovators forum which is an initiative by Interarch brings together the industry renowned Architects and consultants for supporting modern pre-engineered steel construction to build a new India. Interarch works in close association with industry leaders in project development and construction, providing support to critical industrial, commercial and infrastructure projects. Building Innovators forum which is an initiative by Interarch brings together the industry renowned Architects and consultants for supporting modern pre-engineered steel construction to build a new India.Mr. M. Suresh is the Director of PK Associates, has over 25 years of experience in Civil & Structural Consultation and has been executing Pre-Engineered Buildings since 2002.
Mr. Suresh stated that “Automobile & Auxiliary industries to boom in the coming years in the southern region provided the power cut problem is sorted out. Pre-Engineered Green Buildings is undoubtedly a solution and will have a huge demand in coming future.
Pre-Engineered Buildings with Solar Panels will be a basic requirement in future.
He advises that “First Grade PEB Vendors are always good, even if the price is comparatively high, Moral Responsibility; Assurance in Quality & Services is always present, which you cannot find the same in next level vendors”.
His experience with Interarch has been great and he stated that Interarch has always delivered the highest standards of quality for the price. Since, Interarch has got its plant in Chennai, it is one of their strengths in delivering projects the consumer is gets benefit of this, in terms of faster supply and erection of projects. In case of any change or addition to the requirement of the building proposed, they get it done easily thus providing 100% tailor made solutions for all you project needs.
|
|
| |
| Building Maintenance Tip for Buildings with Crane |
| |
|
 |
Every 6 months check and ensure that all bracing is tight |
 |
Check and ensure that all high strength bolts in the crane beams and main frame connections are tight |
|
 |
|
| |
| Customer Testimonial |
| |
|
 We appreciate the hard work & dedication exhibited Interarch’s team for ensuring safe completion of erection activity. It was commendable to see your team’s commitment to ensure adherence to Safe working practices. Please accept our sincere appreciation for the excellent job done. We appreciate the hard work & dedication exhibited Interarch’s team for ensuring safe completion of erection activity. It was commendable to see your team’s commitment to ensure adherence to Safe working practices. Please accept our sincere appreciation for the excellent job done. 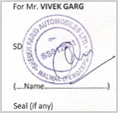
|
|
| |
| Interarch Foundation |
| |
|
| Interarch’s vision is to actively contribute to the social and economic development of the communities in which we operate. In doing so, we contributed our bit by building a better sustainable way of life for the weaker sections of society for raising the country’s human development index. |
|
| Primarily our focus areas |
|
|
 |
To provide quality education to children of under-privileged masses and our workers |
 |
To provide medical and health facilities to our workers and needy people public irrespective of the status, caste, creed, or religion to which they belongs |
 |
To help the poor, widows, the needy, the orphans, the old/infirm, the destitute and the incapacitated in the form of money, education of any kind, scholarships, medical aid or in any other form for their rehabilitation which the situation demands and the trustee deems fit |
 |
To promote all activities for physical, social, cultural and financial uplifting of the general public |
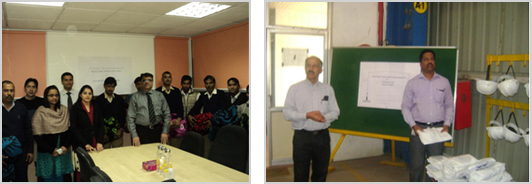
|
|
| |
| Awards |
| |
|
 |
Interarch won Safety Appreciation letter from Toyota Kirloskar Motor Pvt. Ltd., Bangalore. |
| |
|
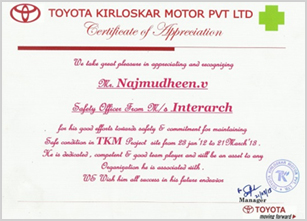 |
|
|
| |
|
| |
| |
| New Project Wins |
| |
 |
Ford India Pvt. Ltd, Gujarat |
 |
 |
Shree Shubham Logistics, Maharashtra |
 |
AeroconBuildwell Pvt. Ltd, Madhya Pradesh |
 |
Yamaha Motors India Pvt. Ltd, Tamil Nadu |
 |
Hema Engineering Industries Ltd, Haryana |
|
| |
| Press Coverage |
| |
 |
NBM & CW |
 |
 |
Construction World |
 |
CE&CR |
 |
B2B Purchase |
 |
Construction Week |
|
|
|
| |
| Projects Completed |
| |
 |
Astrotech Steels Pvt. Ltd, Andhra Pradesh |
 |
 |
Carrefour WC & C India Pvt. Ltd, Uttar Pradesh |
 |
ABB Ltd, Gujarat |
 |
FJM Cylinders Pvt. Ltd, Haryana |
 |
Satyam Automobiles Pvt. Ltd (Mahindra showroom), Bihar |
|
| |
|
| Trivia Question of the month |
| |
| Q. How many Petrol pump canopies have been delivered by Interarch? |
| a) |
500 |
| b) |
700 |
| c) |
900 |
| d) |
1100 |
|
|
| Kindly log on to our Facebook page and provide the answer Note: The answer will be valid only if you first like the page |
|
|
|
| Upcoming Events |
| |
| |
| Interarch invites you to Building Innovators Forum in Rajkot, Gujarat on 26th Jul’13 |
| |
| |
|
| |
|
|
|
|
|
|
 |
 |
 |
Click here to submit your enquiry online |
|
| INTERARCH BUILDING PRODUCTS PVT. LTD.
Central Marketing Office, B-30, Sector 57, Noida - 201 301, India
Tel.: +91-120-4170200, 2581029 | Fax: +91-120-2581017 | E-mail: info@interarchbuildings.com |
visit us at: www.interarchbuildings.com, www.interarchinfra.com |
 |
|






 No matter how sustainable a building may have been in its design and construction, it can only remain so if it is operated responsibly and maintained properly. Ensuring operations and maintenance (O&M) personnel are part of the project's planning and development process which will help in retaining the green criteria designed at the onset of the project. Every aspect of green building is integrated into the O&M phase of a building's life.
No matter how sustainable a building may have been in its design and construction, it can only remain so if it is operated responsibly and maintained properly. Ensuring operations and maintenance (O&M) personnel are part of the project's planning and development process which will help in retaining the green criteria designed at the onset of the project. Every aspect of green building is integrated into the O&M phase of a building's life.  India's aviation industry has been witnessing a boom due to exponential growth in the domestic passenger carriage, cargo movement and international air traffic. According to Ministry of Civil Aviation, the Passenger terminal capacity in all airports put together is expected to be 230-240 million by 2012 and by 2017 it would be
India's aviation industry has been witnessing a boom due to exponential growth in the domestic passenger carriage, cargo movement and international air traffic. According to Ministry of Civil Aviation, the Passenger terminal capacity in all airports put together is expected to be 230-240 million by 2012 and by 2017 it would be Interarch follows a delivery system very similar to a typical JIT (Just in Time) form of logistics management. Interarch transports all their material to site via trailers and trucks to accommodate the entire building at site within a few days. During construction of a pre-engineered building, the material supply has to be planned carefully keeping in mind the erection and assembly procedure of the building.
Interarch follows a delivery system very similar to a typical JIT (Just in Time) form of logistics management. Interarch transports all their material to site via trailers and trucks to accommodate the entire building at site within a few days. During construction of a pre-engineered building, the material supply has to be planned carefully keeping in mind the erection and assembly procedure of the building.


 Hi Rib Wall cladding System- Autumn Red & off White.
Hi Rib Wall cladding System- Autumn Red & off White.


 Interarch works in close association with industry leaders in project development and construction, providing support to critical industrial, commercial and infrastructure projects. Building Innovators forum which is an initiative by Interarch brings together the industry renowned Architects and consultants for supporting modern pre-engineered steel construction to build a new India.
Interarch works in close association with industry leaders in project development and construction, providing support to critical industrial, commercial and infrastructure projects. Building Innovators forum which is an initiative by Interarch brings together the industry renowned Architects and consultants for supporting modern pre-engineered steel construction to build a new India.
 We appreciate the hard work & dedication exhibited Interarch’s team for ensuring safe completion of erection activity. It was commendable to see your team’s commitment to ensure adherence to Safe working practices. Please accept our sincere appreciation for the excellent job done.
We appreciate the hard work & dedication exhibited Interarch’s team for ensuring safe completion of erection activity. It was commendable to see your team’s commitment to ensure adherence to Safe working practices. Please accept our sincere appreciation for the excellent job done. 


