| If you are having troubles viewing this e-mailer, kindly "click here" for the online version. |
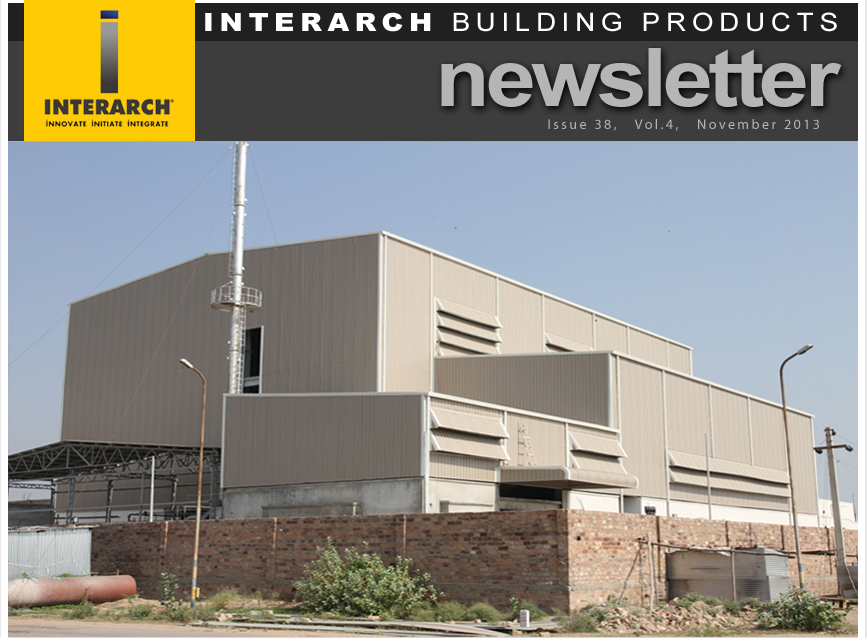 |
| |
|
| |
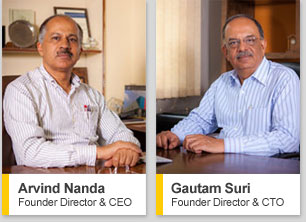 |
Interarch is proud to introduce our recently activated initiative under the efforts of our Building Innovators programs; the Interarch Young Builder Program has been a successfully adopted program for young architects and engineers all over the country planting seeds for education in modern construction in Pre-Engineered steel.
Since 2012 Interarch has been successfully executing this program in various locations all over the country, securing a better future for our young builders and options in awareness and education.
Thanks & Regards,
Arvind Nanda & Gautam Suri
Founder Directors - Interarch Building Products |
|
| |
| |
| New Possibility in Aircraft Hangars |
|
|
| Features of Interarch Infra Aircraft Hangars |
|
|
 |
Large clear spans up to 120 M |
 |
Clear height up to 40 M |
 |
Can accommodate hangar doors |
 |
Earthquake & Fire resistant structure option |
 |
Service platform with mezzanine |
 |
Office/Administration and specialty areas |
| Benefits of Interarch Infra Aircraft Hangars |
 |
Low maintenance cost |
 |
Easily expanded to grow with your needs |
 |
Faster construction |
 |
Cost effective solution |
|
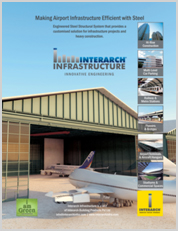 |
| Interarch Contribution to Green Buildings: Regulation & Operation |
| |
|
 A number of organizations have developed standards, codes and rating systems that let government regulators, building professionals and consumers embrace green building with confidence. Green building rating systems such as BREEAM (United Kingdom), LEED (United States and Canada), DGNB (Germany) and CASBEE (Japan) help consumers determine a structure’s level of environmental performance. They award credits for optional building features that support green design in categories such as location and maintenance of building site, conservation of water, energy, and building materials, and occupant comfort and health. They
award credits for optional building features that support green design in categories such as location and maintenance of building site, conservation of water, energy, and building materials, and occupant comfort and health. A number of organizations have developed standards, codes and rating systems that let government regulators, building professionals and consumers embrace green building with confidence. Green building rating systems such as BREEAM (United Kingdom), LEED (United States and Canada), DGNB (Germany) and CASBEE (Japan) help consumers determine a structure’s level of environmental performance. They award credits for optional building features that support green design in categories such as location and maintenance of building site, conservation of water, energy, and building materials, and occupant comfort and health. They
award credits for optional building features that support green design in categories such as location and maintenance of building site, conservation of water, energy, and building materials, and occupant comfort and health.
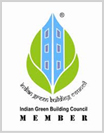 IGBC which is part of CIIis also facilitating the green building movement through by providing Certification of Green IGBC which is part of CIIis also facilitating the green building movement through by providing Certification of Green
Buildings in India.
LEED is the international standard for measuring building sustainability, and the green building standards help ensure that the design, construction and operation of our facilities result in a healthy, more energy-efficient environment. Goldman Sachs is one of the world’s largest owners and tenants of LEED-certified commercial real estate in the New Construction and Commercial Interiors categories.
The core of a green building is one that has a minimum amount of impact on the environment and has a responsible relationship with the environment. A net zero carbon building is one with such a design and construction strategy that it does not consume any energy after everything is set and done.Now all the big projects like the upcoming airports, stadiums, IT parks, Metro Stations, Industrial buildings, Manufacturing facilities etc are asking about Green buildings and LEED certification not only for the initial benefits provided by government but due to long run benefits like energy conservation, Corporate social responsibility obligations and Positive impact on the Brand image of the company & Publicity etc.
|
| Pre-Engineered Buildings in Warehousing Sector |
|
|
|
|
| Features of Interarch Pre-Engineered Building for Warehousing & Logistics Industry |
 |
Faster occupancy-build up time required is 50% less as compared to RCC |
 |
Less consumption of electricity due to energy efficient Interarch Tracdek Metal Roof & Wall Systems |
 |
Economical Mezzanines floors to aid racking space-less space wastage |
 |
Space Utilization-Interarch Steel building can be customized exactly suitable as per the client’s requirements |
| Interarch Applications for Warehousing & Logistics Industry |
 |
Dry Storage Units |
 |
Cold Storage Units |
 |
Site Office |
 |
Office Block |
 |
Guard Rooms |
|
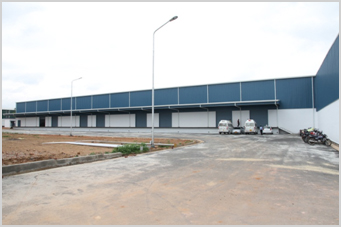 |
| Tracdek v/s Self Supporting Curved Roof System |
| |
|
| In 1992, Interarch pioneered color-coated, engineered metal roof & wall systems in India. Since then, Interarch has been the leading manufacturer and provider of pre-engineered metal roof and wall systems that are used in some of the largest and most pristine projects of the country. |
|
 |
|
|
|
| Interarch Roofing |
Self-Supporting Curved Roof |
| Interarch Roofing system can have clear spans up to 100 M. |
Self-Supporting Curved Roof System cannot have clear spans greater than 35 M as the semicircular form which it cannot support |
| Interarch roofing can easily support both industrial and dead load. Hence supporting cranes beams etc. is with ease |
Self-Supporting Curved Roof is inefficient for load transfer through roof because no trusses are there. Therefore any loads like crane beams etc. need separate Steel framings in the system |
| Interarch Roofing Systems False ceilings and light and other fixtures can easily be installed with the support from the trusses and purlins |
False ceiling and hanging of light and other fixtures becomes difficult in case of Self-Supporting Curved Roof System as they require additional or separate steel sub frames. |
| Interarch Roofing Systems are well insulated thus providing comfortable environment inside the building & there is no need of additional steel sub frames for insulation |
Self-Supporting Curved Roof increases the building heat as it is difficult to provide insulations in such buildings as separate steel sub frames are required |
| Interarch Roofing System offers better flexibility in terms of architectural design and color |
Arch shaped roofs are the only possibility in Self-Supporting Curved Roof Roofing System and no architectural freedom is available |
| Interarch roofing system is strong and has a high degree of tensile strength and proper support is provided. |
Self-Supporting Curved Roof types are unstable as there is no support in the center |
| Interarch Roofing System can be easily installed in areas of high wind pressure |
It is difficult to install Self-Supporting Curved Roof in high wind pressure areas, as the surface area is more |
| Interarch Roofing System is very safe to install in areas nearby airport etc. |
Self-height of Roof Sheeting is too high so it cannot be provided in areas nearby airports |
| Interarch Roofing System looks sleek and light |
Aesthetically Self-Supporting Curved Roof Roofing System looks heavier and bulky |
|
|
| PEB v/s Conventional Structure |
|
|
|
|
| Architectural Flexibility |
 |
Can accept interface with any modern construction material |
 |
Well insulated and fire safe buildings |
 |
Various roof and wall systems |
|
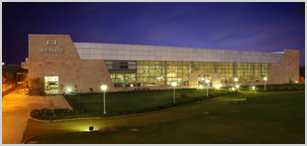 |
| Industry Spokesperson: Ar. Ravi Vipat, Indore |
| |
|
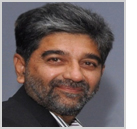 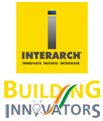 Ravi Vipat, Director at Vipat Consultants Pvt. Ltd., Indore is Civil Engineer from Nagpur University, 1984 with an experience of almost 30 years. He has provided consultancy on number of projects in sectors like Automobile, Textile, Food Processing, and Engineering& Commercial Projects. Some of esteemed projects he has worked on are Parekh Agro, Omega Renk bearing project which received Green Building Platinum rating from IGBC and best concrete structure award from I.C.I. & Mahindra 2 Wheelers Ltd. at Pithampur a complete G +1 Storey warehouse building.
Ravi Vipat, Director at Vipat Consultants Pvt. Ltd., Indore is Civil Engineer from Nagpur University, 1984 with an experience of almost 30 years. He has provided consultancy on number of projects in sectors like Automobile, Textile, Food Processing, and Engineering& Commercial Projects. Some of esteemed projects he has worked on are Parekh Agro, Omega Renk bearing project which received Green Building Platinum rating from IGBC and best concrete structure award from I.C.I. & Mahindra 2 Wheelers Ltd. at Pithampur a complete G +1 Storey warehouse building.
Mr. Vipat believes that Pre Engineered Building contributes important role in organized and mechanized building construction in today’s scenario.PEB companies in India are now mature and ready to accept the need & challenges in various types of Industry.PEB provides superior quality fabrication in a short time at reasonable cost which is primary expectation of Industry.
On focusing Green Building, he recommends use solar panel on roof system which should always be south facing. Solar Reflective roof index can be used in galvalume sheeting by using Green paints.
He appreciates R&D system inInterarchand he thinks it’s very competent.In today’s world, manpower & quality accountability is very much needed in construction & PEB industry which is continuously improving, which leads to wider acceptability of Industrial & Commercial projects in India. |
| Project Management Tip by Interarch: Tradek Roof & Wall Sheet Installation |
|
|
|
|
| Guidelines before Starting Tracdek Roof & Wall Sheet Installation |
| 1. Review of sheeting installation drawings before starting the Tracdek Roof & Wall Sheet Installation |
 |
Read the Tracdek Roof Sheet installation drawing thoroughly, Issued by engineering department |
 |
Arrange and review all the section details given in the detailed drawing |
|
| 2. Following details must review carefully before starting the work |
 |
Tracdek Roof Sheet projection on eave and hip (ridge) location |
 |
Tracdek Roof Sheet overlap & end lap details |
 |
Day Light Panel fixing details |
 |
Turbo vent fixing details |
 |
Ridge ventilator fixing method and sequencing |
 |
Trims and gutter fixing details |
 |
Crimp curve panels fixing details on ridge, eave, monitor and canopy location. |
|
| 3. Structure inspection |
 |
Check & ensure purlin and Girt level and its alignment, before starting the Tracdek Roof & Wall Sheet Installation |
 |
Check & ensure the proper rafter end wall column alignment and straighten with plumb on gable end location |
 |
Strut purlin and ridge purlin should be aligned before starting the Tracdek Roof & Wall Sheet Installation |
 |
Check the diagonal on Tracdek Roof Sheet area |
 |
Check and ensure the openings for Gravents, turbovents , light weight structured monitors and cut outs/opening through the roof |
 |
Purlins & frames should be aligned before starting the Tracdek Roof & Wall Sheet Installation {Field drill if any, should be performed before starting the Tracdek Roof & Wall Sheet Installation } |
|
|
 |
|
| Building Made Possible in Steel: Beijing Stadium |
|
|
|
|
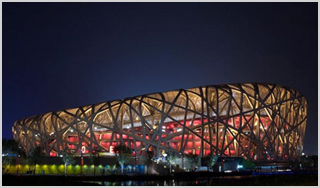 Tonnage: 110,000 tons of steel Tonnage: 110,000 tons of steel
Floor Area: 2.58 Lakhs Sq. M
Floors: 7
Height: 69.2 M
Usage: Games
The Beijing National Stadium, commonly referred to as “The Bird’s Nest,” which
was built for the 2008 Olympics is considered to be the largest steel structure in the world today. This massive steel structure was originally conceived to support the retractable roof that the design specifications called for.
The circular shape of the stadium represents 'heaven', while the adjacent square forms of the National Aquatics Center (Water Cube), also design-engineered by Arup, is a reflection of the Chinese symbol for Earth.
As Beijing is located in one of the world’s most active seismic zones, Arup used advanced seismic analysis to test the stadium under various earthquake conditions and ensure that the structure can withstand major shocks.
The Bird’s Nest uses a total of 110,000 tons of steel. Three are 24 trussed columns as the main supports, each of which uses 1,000 tons of steel. The stadium is capable of accommodation 91, 000 People. |
|
|
|
|
| |
| New Project Wins |
| |
 |
Amazon Sellers Services Pvt. Ltd, Karnataka |
 |
 |
Hindustan Unilever Ltd, West Bengal |
 |
Kay Jay Fincap Limited, Haryana |
 |
AnupamRasayan India Ltd, Gujarat |
 |
Sri Sidheshwar Gums Pvt. Ltd, Rajasthan |
|
| |
| Projects Completed |
| |
 |
Goshi Auto Pvt. Ltd, Haryana |
 |
 |
Radikal Overseas Pvt. Ltd, Uttar Pradesh Haryana |
 |
Dee Development Engineers Pvt. Ltd,
|
 |
Rao Logistics, Haryana
|
 |
SundaramFastners Ltd, Tamil Nadu
|
|
| |
| Press Coverage |
| |
 |
Construction Mirror |
 |
 |
Steel Structures & Metal Buildings |
 |
Civil Engineer & Construction Review |
 |
Projects Info
|
|
| |
| Events at Interarch
|
| |
|
Interarch celebrated Diwali on 1st November, 2013 and the employees were also awarded with the excellence certificates during the ceremony. |
|
 |
| |
| |
|
|
|
 |
 |
 |
Click here to submit your enquiry online |
|
| INTERARCH BUILDING PRODUCTS PVT. LTD.
Central Marketing Office, B-30, Sector 57, Noida - 201 301, India
Tel.: +91-120-4170200, 2581029 | Fax: +91-120-2581017 | E-mail: info@interarchbuildings.com |
visit us at: www.interarchbuildings.com, www.interarchinfra.com |
|
|





 A number of organizations have developed standards, codes and rating systems that let government regulators, building professionals and consumers embrace green building with confidence. Green building rating systems such as BREEAM (United Kingdom), LEED (United States and Canada), DGNB (Germany) and CASBEE (Japan) help consumers determine a structure’s level of environmental performance. They award credits for optional building features that support green design in categories such as location and maintenance of building site, conservation of water, energy, and building materials, and occupant comfort and health. They
award credits for optional building features that support green design in categories such as location and maintenance of building site, conservation of water, energy, and building materials, and occupant comfort and health.
A number of organizations have developed standards, codes and rating systems that let government regulators, building professionals and consumers embrace green building with confidence. Green building rating systems such as BREEAM (United Kingdom), LEED (United States and Canada), DGNB (Germany) and CASBEE (Japan) help consumers determine a structure’s level of environmental performance. They award credits for optional building features that support green design in categories such as location and maintenance of building site, conservation of water, energy, and building materials, and occupant comfort and health. They
award credits for optional building features that support green design in categories such as location and maintenance of building site, conservation of water, energy, and building materials, and occupant comfort and health.
 IGBC which is part of CIIis also facilitating the green building movement through by providing Certification of Green
IGBC which is part of CIIis also facilitating the green building movement through by providing Certification of Green



 Ravi Vipat, Director at Vipat Consultants Pvt. Ltd., Indore is Civil Engineer from Nagpur University, 1984 with an experience of almost 30 years. He has provided consultancy on number of projects in sectors like Automobile, Textile, Food Processing, and Engineering& Commercial Projects. Some of esteemed projects he has worked on are Parekh Agro, Omega Renk bearing project which received Green Building Platinum rating from IGBC and best concrete structure award from I.C.I. & Mahindra 2 Wheelers Ltd. at Pithampur a complete G +1 Storey warehouse building.
Ravi Vipat, Director at Vipat Consultants Pvt. Ltd., Indore is Civil Engineer from Nagpur University, 1984 with an experience of almost 30 years. He has provided consultancy on number of projects in sectors like Automobile, Textile, Food Processing, and Engineering& Commercial Projects. Some of esteemed projects he has worked on are Parekh Agro, Omega Renk bearing project which received Green Building Platinum rating from IGBC and best concrete structure award from I.C.I. & Mahindra 2 Wheelers Ltd. at Pithampur a complete G +1 Storey warehouse building.

 Tonnage: 110,000 tons of steel
Tonnage: 110,000 tons of steel






