| If you are having troubles viewing this e-mailer, kindly "click here" for the online version. |
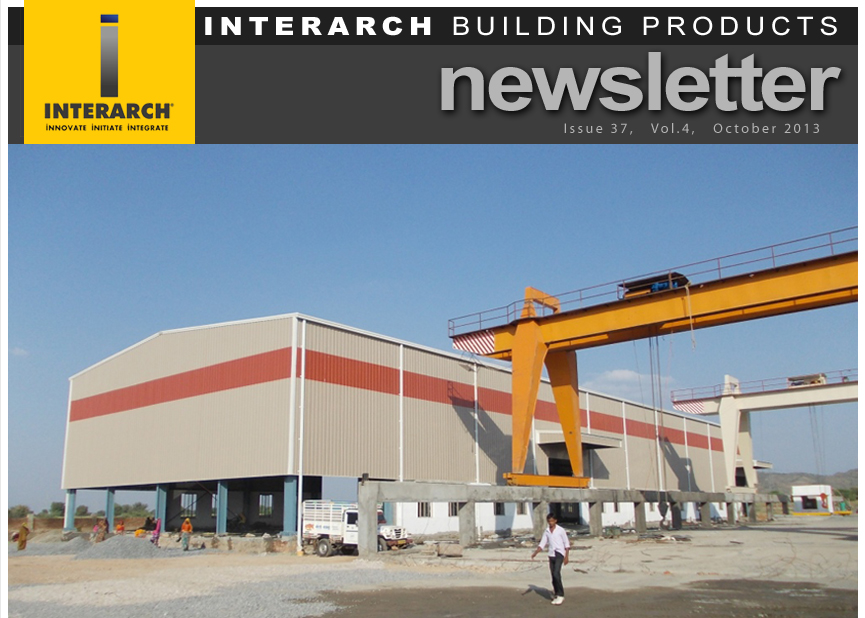 |
| |
|
| |
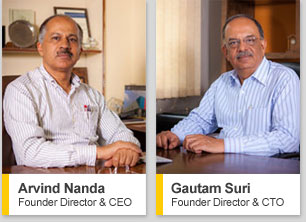 |
 May the divine light Of Diwali spread into your life May the divine light Of Diwali spread into your life
with peace, prosperity, happiness and good health.Interarch wishes you and your family a very Happy Diwali!
Thanks & Regards,
Arvind Nanda & Gautam Suri
Founder Directors - Interarch Building Products |
|
| |
| |
| Project Management by Interarch - Material Handling |
|
|
| Materials to be handled at site |
|
|
 |
Structure Components |
 |
Sheeting Material |
 |
Hardware |
 |
Accessories |
 |
Other misc. components |
| Steps to handle material site |
 |
Space for unloading must be identified & should be marked in client's Plant Layout drawing to avoid re-shifting and damages. |
 |
Upon receiving the material at site arrange the Crane & Sling / Clamping jaws. |
 |
Match the physical material in trailer with packing list. |
 |
While loading and offloading, care should be taken to avoid throwing of the material as it would result in deformation and damage. |
 |
Client receiving (in shippers list, GR, Invoice) must be taken for each and every lot. Lot wise Material Verification Report should be prepared and any variations must be reported immediately. |
|
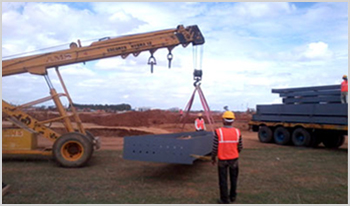 |
| Material Storage at Site |
|
|
 |
Hardware & other small accessories must be stored in a covered area |
 |
There should a separate store for all inflammable items like Thinner, Paint & Diesel etc. |
 |
Wooden pallets should be stacked at a location which is away from inflammable material storage area |
 |
Wire mesh rolls should be stored in an upright position and not flat on the floor as due to its own weight while stacking, it is liable to get pressed and loose its roundness. This would result in deformed mesh when it is opened for laying |
 |
The rolls should be stored indoors and under cover where there is no possibility of contact with rain water or moisture as it can cause damage |
 |
The rolls should also be stored away from any acidic fumes as it is liable to corrode if it comes in their contact. |
 |
GP coils must be stored over wooden planks vertically and covered with HDPE cloth or canvas |
|
|
|
|
|
|
Each year, millions of tons of waste are being generated in our communities. Part of that enormous amount of waste is generated through construction, renovation, and demolition of buildings. Most of the people do not realize that waste is linked with global climate change. Manufacturing, distribution and use of products - as well as management of the resulting waste results in greenhouse gas emissions such as carbon dioxide, and thus contribute to climate change.
By recycling the waste, you reduce the amount of material that needs to be manufactured and, thus, reduce greenhouse gas emissions. By following the process of Reducing, Reusing, and Recycling or by using more resource-efficient construction & renovation practices, our environmental footprint can be reduced which can further help the climate conditions and conserve our natural resources.
|
 |
|
|
|
|
Manage Better with Interarch Pre-Engineered Steel Buildings
|
Construction - Steel products are delivered to the construction site pre-engineered to the correct dimensions; consequently there is no site waste
|

|
Salvage useful materials - Consider separating and salvaging useful materials while construction or renovation. For existing buildings while deconstructing, systematic and careful removal of materials from structures for reuse or recycling should be done.
|
| Recycle - Interarch Steel buildings are up to 95% recyclable. When a building is deconstructed, the ease with which steel construction products can be reclaimed, coupled with the economic value of scrap steel means that virtually all steel is recovered and either reused or recycled.
|
|
|
| Sector Spotlight - Warehousing |
| |
|
Driven by growth in production and consumption, organized retail, logistics outsourcing, modern assets and the likely rollout of Goods and Service Tax (GST), the demand for warehousing space is estimated to grow from 391mn sq. ft. in 2010 to 476 mn sq. ft. in 2013, growing at 6.8percent CAGR during this period.Among the key sectors, the highest growth is expected from Engineering Goods and IT, Electronics & Telecom domains since their warehousing demand is estimated to respectively grow at CAGR 8.6 and 8.2 percent during 2010-13. The other sectors are estimated to witness growth rates in the range of 5.7 to 7.1 percent CAGR2.
However, the overall growth potential is limited by several key challenges. While high price sensitivity of customers and infrastructure connectivity limit a service providers capabilities to offer world-class services, the usually underdeveloped state of industry-specific customization capabilities, asset-heavy nature of the business, need for large capital and issues related to land acquisition make things all the more difficult for service providers.
Given that the Indian warehousing landscape is gradually getting redefined from the conventional concept of ‘godown’ - a mere four-wall-and-shed - to modern set ups with high levels of automation, multi-rack and pillarization infrastructure, etc., the need for the wider industry to re-visit their warehousing approach is pressing. Perhaps, with its potential to revamp the national warehousing network, could be considered as the single largest industry-wide opportunity to consider smart warehousing as a cost-saving opportunity across the supply chain instead of a standalone necessary evil due to its capital-intensive nature. |
|
|
| Interarch structural steel solutions for Warehousing Industry |
|
|
 |
Storage Units |
 |
Buildings with Insulation |
 |
Long Length buildings |
 |
Clear span Possible |
 |
Tall Buildings |
 |
Mezzanine possibilty |
|
|
|
 |
| Anjaneya Group |
Tristar Infrastructure Ltd. |
| Customer Testimony |
| |
|
 This is to appreciate Interarch Building Products for their exceptional project work for our factory building at Kishangarh, Rajasthan. This is to appreciate Interarch Building Products for their exceptional project work for our factory building at Kishangarh, Rajasthan.
We appreciate their team efforts and coordination and are profoundly pleased with the overall project management and execution capabilities of Interarch. We are convinced that Interarch can handle a project of any magnitude and will not hesitate to recommend it to others.
We have utmost confidence in Interarch’s expertise and wish to continue our partnership for future projects.
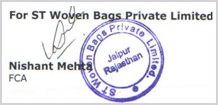
|
| Industry Spokesperson- Mr. Sandeep Kaushik |
| |
|
 Vistara consultants have been started by Mr. SandeepKaushik in the year 2000 in Panipat, Haryana. He did his Vistara consultants have been started by Mr. SandeepKaushik in the year 2000 in Panipat, Haryana. He did his 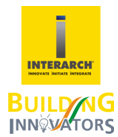 Bachelor’s degree in Architecture from VRCE Nagpur in 1990 and Master’s Degree in Planning from S.P.A. in 1992. He has been working in the field of planning and architecture since 1992. Bachelor’s degree in Architecture from VRCE Nagpur in 1990 and Master’s Degree in Planning from S.P.A. in 1992. He has been working in the field of planning and architecture since 1992.
As a team member he has worked on following projects of Urban Planning and Urban Design
|
|
|
 |
Redevelopment of Connaught Place, New Delhi |
 |
Redevelopment and World Class - New Delhi Railway station |
 |
City Development Plan for Delhi, NDMC area, Cantonment Areas Delhi |
 |
Master Plan of Jaipur City and Rejuvenation of Walled City, Jaipur |
|
| |
One of the unique designs given by him is for Industrial shed with a curved surface in the front elevation for ACJK Amritsar. According to him PEB buildings abroad are multistory buildings with more than 10 floors as compared to the ones in India which has two to four floors. The developments of future will be more towards high rise buildings.
|
He feels that there is a scope for Automobile factories and showrooms/ dealerships, fast food outlets and warehouses in India in coming years.Vistara top project list includes ACJK SAFIDON, ACJK Amritsar,Ambika Rice Mill Taraori.
He also expressed that green building concept is the need of an hour. Haryana government has organized seminars and training programmes for imparting training to Architects and other professionals associated with Green Buildings and also intend to bring changes in building by enforcing the laws of Green Buildings effectively.
|
| Interarch Light Buildings - E Sub Registrar Office, Kanjhawla, Delhi |
| |
|
|
|
| Building Usage |
E- Sub Registrar Office |
| Project Location |
Kanjhawla, Delhi |
| Area |
670 Sq. M |
| Features |
 |
Dimensions W- 15.4 M, L - 44.65 M, H - 4.005 M |
 |
Building has a zigzag opening |
 |
Opening provided for Ventilator on Truss |
 |
Front Elevation of the building is lower than the back |
 |
Enhanced architectural look with Aluminum Composite Panels |
 |
Internal Finish - Gypsum Board |
 |
External Finish - Cement Board |
|
|
|
|
 |
|
 |
|
| Building Made Possible in Steel - Sydney Harbor Bridge, Sydney, Australia |
|
|
|
|
|
An arch bridge in Sydney carries rail, car, bike and pedestrian traffic from Sydney Central Business District to the North Shore and backward. The locals nicknamed the bridge “The Coat Hanger”, due to its main piece of design, the arch.
The Sydney Harbour Bridge was opened on 19th March 1932 by Premier Jack Lang, after six years of construction. Made of steel the bridge contains
6 million hand driven rivets. |
 |
|
|
|
|
| Tonnage: |
52,800 MT of steel |
| Total Length: |
1149 m |
| Width: |
49m |
| Longest Arch Span: |
503 m |
| Height (top of the arch): |
134 M |
|
|
|
| The Sydney Harbor Bridge currently holds two world records: it is the widest long-span bridge and the tallest steel arch bridge, being 130 meters/440 feet above the water level. The amazing arch spans over 503 meters (1,650 feet) and on hot days the structure can expand in height with more than 18 cm (7.1 inches). The bridge was inaugurated in March 1932 and along with the Sydney Opera House is now one of Australia’s worldwide known landmarks.
|
|
| |
|
|
| |
|
| |
 |
Hindustan Unilever Ltd, Pondicherry |
 |
 |
Big Fly Hygiene Products Ltd, Gujarat |
 |
Aquasub Engineering Pvt. Ltd, Tamil Nadu |
 |
Canpack India Pvt. Ltd, Tamil Nadu |
 |
Aditya Sales Pvt. Ltd, Uttar Pradesh |
|
| |
| Interarch in Press |
| |
 |
Logistics Times |
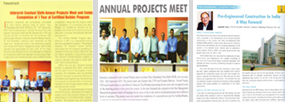 |
 |
Civil Engineering & Construction review |
 |
MGS Architecture |
 |
Engineering Review (Online)
|
|
| |
| Projects Completed |
| |
 |
EOC Polymer India Pvt. Ltd, Haryana |
 |
 |
Poddar Global Limited, Tamil Nadu |
 |
New Allenberry Works Unit of Deepak Industries Ltd, Haryana |
 |
Roxul-Rockwool Insulation India Pvt. Ltd, Gujarat |
 |
Sunita Hydrocolloids Pvt. Ltd, Rajasthan |
|
| |
|
|
 |
 |
 |
Click here to submit your enquiry online |
|
| INTERARCH BUILDING PRODUCTS PVT. LTD.
Central Marketing Office, B-30, Sector 57, Noida - 201 301, India
Tel.: +91-120-4170200, 2581029 | Fax: +91-120-2581017 | E-mail: info@interarchbuildings.com |
visit us at: www.interarchbuildings.com, www.interarchinfra.com |
|
|



 May the divine light Of Diwali spread into your life
May the divine light Of Diwali spread into your life 




 This is to appreciate Interarch Building Products for their exceptional project work for our factory building at Kishangarh, Rajasthan.
This is to appreciate Interarch Building Products for their exceptional project work for our factory building at Kishangarh, Rajasthan. 
 Vistara consultants have been started by Mr. SandeepKaushik in the year 2000 in Panipat, Haryana. He did his
Vistara consultants have been started by Mr. SandeepKaushik in the year 2000 in Panipat, Haryana. He did his  Bachelor’s degree in Architecture from VRCE Nagpur in 1990 and Master’s Degree in Planning from S.P.A. in 1992. He has been working in the field of planning and architecture since 1992.
Bachelor’s degree in Architecture from VRCE Nagpur in 1990 and Master’s Degree in Planning from S.P.A. in 1992. He has been working in the field of planning and architecture since 1992. 









