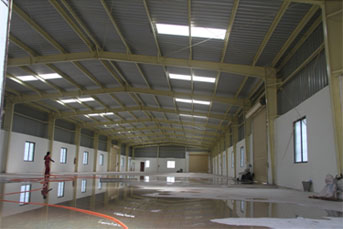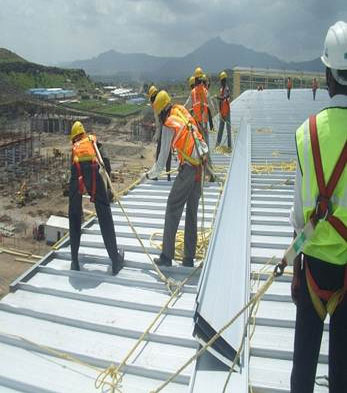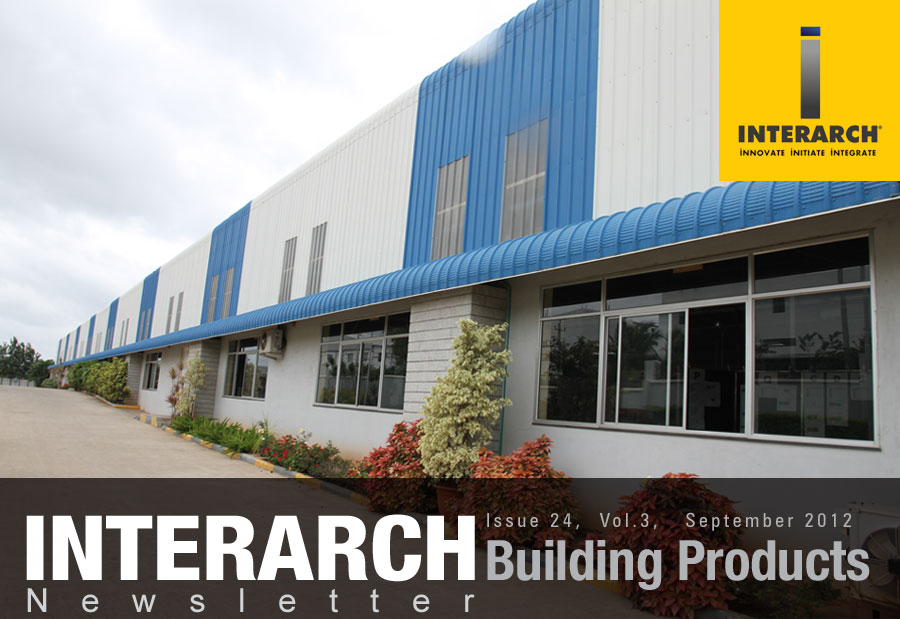
 |
Director's Epistle
|
|||
Interarch Certified Builder Program aims to set benchmarks for Builders working in the Pre-Engineered steel building industry, provide training programs to upgrade their skills and Grade builder as per the Pre-requisite set guidelines. Best Regards, Arvind Nanda & Gautam Suri Founder Directors - Interarch Building Products |
||||
| What year were Pre-Engineered Buildings first introduced in India by Interarch? | |||
|
Pre-Engineered buildings were introduced in the Indian market by Interarch in the year 1996 for the first time in India . The first pre-Engineered building was Engineered & Delivered for ITC Filtrona, in Bangalore Congratulations to Winners of our Trivia Question - Mr. Ashish Kalra & Mr. Chetan Prakash Arya
|
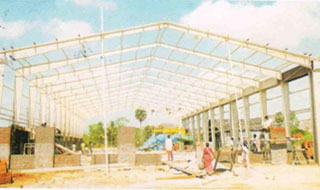 |
||
| Technical Spotlight: Sunita Hydrocolloids Pvt. Ltd. | |||||||||||||||||||||
|
Interarch is engineering, manufacturing and delivering the first Guar Gum Buildings Project in India, till now no project has been delivered with Pre-Engineered technology in this industry. Till date all construction in this process industry have been delivered in RCC only due to complexity of the buildings but for the first time after complex engineering and innovative design Interarch has been awarded the project of new manufacturing plant of Sunita hydrocolloids at Jodhpur, Rajasthan This building will be utilized as a process plant for making Guar Gum powder. There are 6 different units or towers in this project. Each tower has a 3 level Mezzanine floor with deck panel with floor opening for equipment pipeline. Total height of each tower is 15.3 M. The most important aspect of this project is that in this project all the towers will be covered by a single shed of 33M clear span and a clear height of 23M. Interarch further connected all the towers internally by walkway thereby giving it a one point access. One can travel through all the towers & floors. Industrial louvers have also been installed for proper ventilation. Each wall has a Liner panel with insulation. Each floor is designed for Static as well as Dynamic loading that to without Cross Bracing and all Mezzanines with Bi-directional force transmission with Mezzanine beam. This project is designed according to the latest IS design code (IS 800:2007) with consideration given to all the geographical data like wind velocity, seismic zone as per IS standard for particular site. |
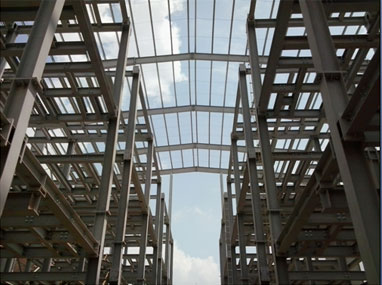 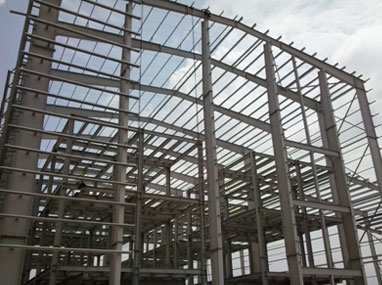 |
||||||||||||||||||||
Project Spotlight:
|
|||||||||||||||||||||
| Trivia Question of the Month: September | ||
Q1. How many Quality checks are conducted in a manufacturing process of Pre- Engineered Building by Interarch
|
||
| Interarch Contribution to Environment: Goals of Green Buildings | |||
|
Green building brings together a vast array of practices, techniques, and skills to reduce and ultimately eliminate the impacts of buildings on the environment and on human health. It often emphasizes taking advantage of renewable resources, e.g., using sunlight through passive solar, active solar, and photovoltaic techniques and using plants and trees through green roofs, rain gardens, and reduction of rainwater run-off. Many other techniques are used, such as using wood as a building material, or using packed gravel or permeable concrete instead of conventional concrete or asphalt to enhance replenishment of ground water. While the practices, or technologies, employed in green building are constantly evolving and may differ from region to region, fundamental principles persist from which the method is derived: Siting and Structure Design Efficiency, Energy Efficiency, Water Efficiency, Materials Efficiency, Indoor Environmental Quality Enhancement, Operations and Maintenance Optimization, and Waste and Toxics Reduction. The essence of green building is an optimization of one or more of these principles. Also, with the proper synergistic design, individual green building technologies may work together to produce a greater cumulative effect. |
 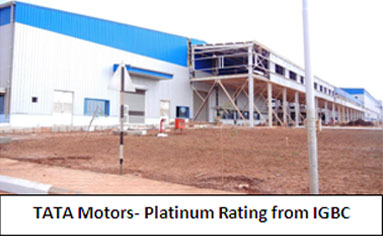 |
||
| Delivering Value Vikas kaushal, Vice President-Marketing, Interarch Building Products | |||||||||||||||||||||||||||||||||||
|
|||||||||||||||||||||||||||||||||||
|
|||||||||||||||||||||||||||||||||||
| Customer Testimonial: Madhu Hydrocolloids Pvt. Ltd. | ||
 |
||
Major Project Wins
 
Major Projects Completed
Interarch In Press
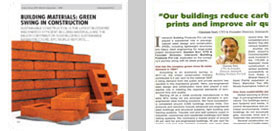 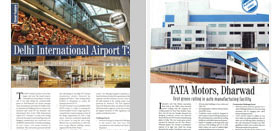
|
Did You Know: Stringent Safety Precautions Taken by Interarch at Site
|
Tel.: +91-120-4170200, 2581029, Fax: +91-120-2581017, E-mail: info@interarchbuildings.com
visit us at: www.interarchbuildings.com www.facebook.com/interarchbuildings


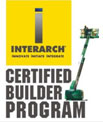 Interarch Building Products, India's leading Pre-Engineered Metal Building and Steel Structure Company is proud to launch the Certified Builder Program in India for all its partner builders who wish to achieve world class execution capabilities and expertise in Pre-Engineered Building Execution.
Interarch Building Products, India's leading Pre-Engineered Metal Building and Steel Structure Company is proud to launch the Certified Builder Program in India for all its partner builders who wish to achieve world class execution capabilities and expertise in Pre-Engineered Building Execution.
