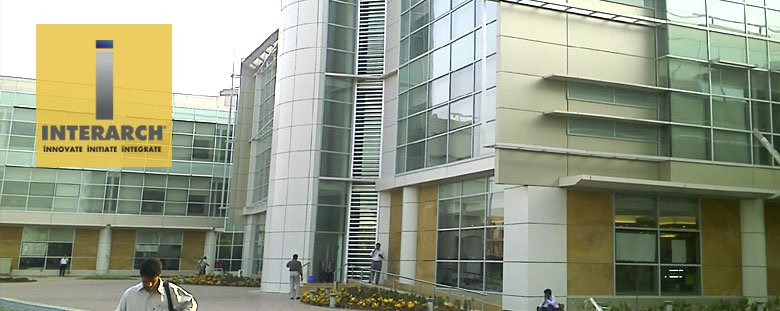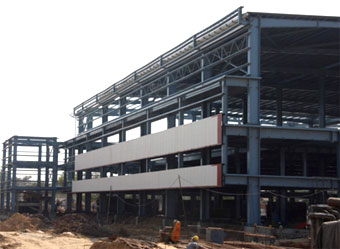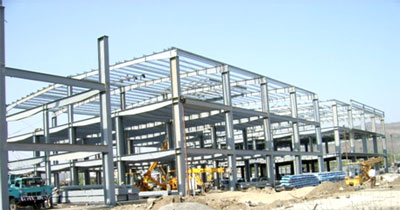INTERARCH®
BUILDING PRODUCTS PRE-ENGINEERED MULTI-STOREY BUILDINGS

Features of Interarch Pre-Engineered Multi-storey Buildings

enables large spans and light weight construction.
like braced frames and moment resistant frames
suitable to meet the specific requirements.
reinforced concrete frames resulting in economy.
the factory under effective quality control thus enabling
a better product.
resulting in reduced dead weight & prevents serious
cracking
frames.
Design expertise for Structural configurations
 The
Structural components in a multistory building constitutes mainly of
floor system which is responsible for transferring floor loads to
main frames. The floor system is also responsible for transferring
lateral load from wind and earthquakes. The frames consist of beams
and columns and in some cases braces or even reinforced concrete
shear walls. As the height of the building increases beyond ten
stories (tall building), it becomes necessary to reduce the weight
of the structure for both functionality and economy. For example a
5% reduction in the floor and wall weight can lead to a 50%
reduction in the weight at the ground storey. This means that the
columns in the lower storeys will become smaller leading to more
availability of space
and further reduction in the foundation design. This is achieved by
Interarch Design team very efficiently due to its expertise of
designing complex multi-story in the past and vast knowledge
The
Structural components in a multistory building constitutes mainly of
floor system which is responsible for transferring floor loads to
main frames. The floor system is also responsible for transferring
lateral load from wind and earthquakes. The frames consist of beams
and columns and in some cases braces or even reinforced concrete
shear walls. As the height of the building increases beyond ten
stories (tall building), it becomes necessary to reduce the weight
of the structure for both functionality and economy. For example a
5% reduction in the floor and wall weight can lead to a 50%
reduction in the weight at the ground storey. This means that the
columns in the lower storeys will become smaller leading to more
availability of space
and further reduction in the foundation design. This is achieved by
Interarch Design team very efficiently due to its expertise of
designing complex multi-story in the past and vast knowledge
Project Spotlight – Reliance Corporate Park
| © Copyright 2010, all rights reserved with Interarch Building Products Pvt. Ltd. |
visit us at www.interarchbuildings.com |