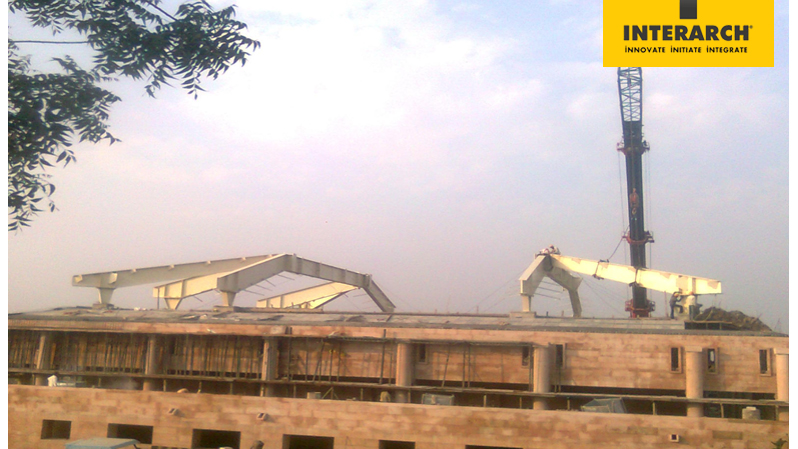| Interarch, a leader in pre-engineered steel building solutions recently completed a project in Pune with Jain Irrigation Systems for their cold storage buildings and a research lab. The total worth of the projects done by Interarch till date is approximately INR 123.30 million.
In the past Interarch has also done few projects with Jain Irrigation, In 2009 a Manufacturing facility was built by Interarch in Jalgaon, 2007 a Manufacturing Facility in Chittor, Andhra Pradesh, In 2007 three buildings were made ; Factory boiler shed, Coal shed, Baggas shed in Jalgaon
Jain Irrigation System is a beyond irrigation. The Corporation has multi product industrial profile and manufacturers of Drip and Sprinkler Irrigation Systems and Components; PVC, Polyethylene (HDPE, MDPE) & Polypropylene Piping Systems; Plastic Sheets (PVC & PC sheets); Agro Processed Products includes Dehydrated Onions and Vegetables; Processed Fruits (Purees, Concentrates & Juices); Tissue Culture, Hybrid & Grafted Plants; Greenhouses, Poly and Shade Houses; Bio-fertilizers; Green Energy includes Solar Photovoltaic (Solar lighting and appliances, Solar pumping systems), Solar water heating systems and Bio-Energy sources. We render consultancy for complete or partial project planning and implementation e.g. Watershed or Wasteland and / or Crop Selection and Rotation
|






