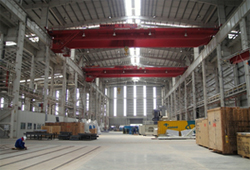 Interarch Building Product Delivered a Greenfield Manufacturing Facility for SMS Interarch Building Product Delivered a Greenfield Manufacturing Facility for SMS
Siemag India Pvt Ltd in Orissa. With an investment of approximately EUR 31 million and
covering an area of 23,000 square meters, SMS Seimag aims to expand the current capacity in India.
SMS Siemag is ranked among the global leaders in plant and mechanical construction for the entire metallurgical process chain. This new manufacturing facility is an important step in tapping the growing steel market in India. Annual steel production in India is expected to grow from its current level of 80 million tons to 300 million tons over the next 15 years.
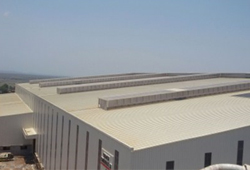 Interarch’s scope of work for this project involved complete turnkey solutions for the projects starting from design & engineering, manufacturing of 3,000 MT of Structural Steel & Roofing, logistics and delivery of projects with in stipulated time period of 7 Months. Interarch’s scope of work for this project involved complete turnkey solutions for the projects starting from design & engineering, manufacturing of 3,000 MT of Structural Steel & Roofing, logistics and delivery of projects with in stipulated time period of 7 Months.
There were a series of challenges faced by Interarch teams starting from design & engineer to execution of project at the remote location in Khurda. The designing of the building was unique as it involved more than 20 cranes to be operational in tandem ranging from 20-60 MT
Another accomplishment which was achieved by Interarch was execution and delivery of the project on time at a very remote location, Due to strong certified builder network workmen from outside the state were employed to get the job done.
Interarch pre-engineered metal buildings are tailor-made solutions to a customer’s needs and are custom-designed to meet exact requirements. This building is no exception to the above statement. Due to the triangular shape of the land, the roof monitors had to be installed in transverse orientation rather than longitudinal orientation, as manufacturing machines were installed accordingly.
Building usage
The new manufacturing and service workshop delivered by Interarch for the company will focus on the supply of steel works equipment and tailored services to grow the market in India.
The range of equipment made at the workshop will include electric arc furnaces, secondary metallurgy plants like ladle furnaces and RH (Ruhrstahl – Heraeus) plants, and BOF plants, including cooling stacks for gas cleaning systems
Project Overview:
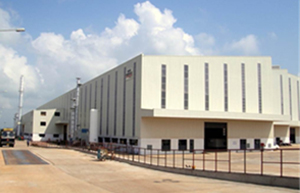 The project is designed according to the latest IS design codes (working stress design) for the whole building with consideration given to all the external factors such as wind velocity & seismic zone. The lateral forces resulting from the seismic or wind loads are resisted by diagonal bracing and jack portals at intermediate column locations. The project is designed according to the latest IS design codes (working stress design) for the whole building with consideration given to all the external factors such as wind velocity & seismic zone. The lateral forces resulting from the seismic or wind loads are resisted by diagonal bracing and jack portals at intermediate column locations.
The Pre- Engineered building delivered by Interarch has provision for multiple crane brackets across different width modules and loads. All cranes are cab operated except for the monorail cranes. operated except for the monorail cranes.
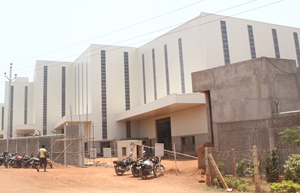 Due to the heavy nature of the columns, Laced Columns arrangement has been provided. The angle web members of the laced columns allow use of gusset- less welded connections which minimized the fabrication cost. Due to the heavy nature of the columns, Laced Columns arrangement has been provided. The angle web members of the laced columns allow use of gusset- less welded connections which minimized the fabrication cost.
The building is provided with a Full width Canopy of 5 meter projections on both end walls. A lean to building of dimensions 12.5 M x 90 M is attached to the main building. The building is designed as per IS 800. The seismic zone is III and the design wind speed is 50 m/sec.
|

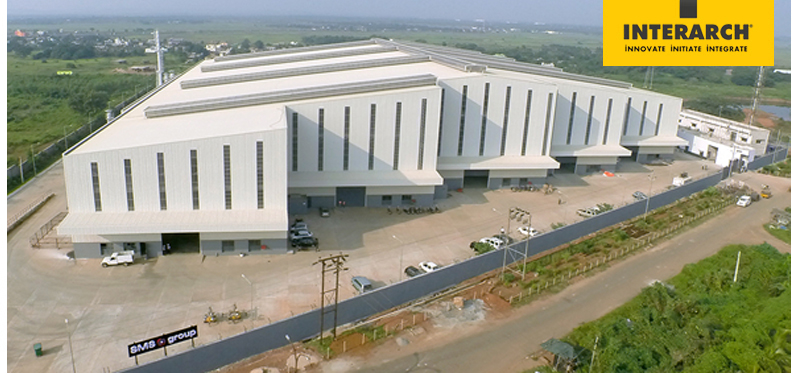

 Interarch Building Product Delivered a Greenfield Manufacturing Facility for SMS
Interarch Building Product Delivered a Greenfield Manufacturing Facility for SMS  Interarch’s scope of work for this project involved complete turnkey solutions for the projects starting from design & engineering, manufacturing of 3,000 MT of Structural Steel & Roofing, logistics and delivery of projects with in stipulated time period of 7 Months.
Interarch’s scope of work for this project involved complete turnkey solutions for the projects starting from design & engineering, manufacturing of 3,000 MT of Structural Steel & Roofing, logistics and delivery of projects with in stipulated time period of 7 Months. The project is designed according to the latest IS design codes (working stress design) for the whole building with consideration given to all the external factors such as wind velocity & seismic zone. The lateral forces resulting from the seismic or wind loads are resisted by diagonal bracing and jack portals at intermediate column locations.
The project is designed according to the latest IS design codes (working stress design) for the whole building with consideration given to all the external factors such as wind velocity & seismic zone. The lateral forces resulting from the seismic or wind loads are resisted by diagonal bracing and jack portals at intermediate column locations.  Due to the heavy nature of the columns, Laced Columns arrangement has been provided. The angle web members of the laced columns allow use of gusset- less welded connections which minimized the fabrication cost.
Due to the heavy nature of the columns, Laced Columns arrangement has been provided. The angle web members of the laced columns allow use of gusset- less welded connections which minimized the fabrication cost.
 Monorail cranes 1 no. of 5 MT , 8 nos. of 2.5 MT & 2 nos. of 3
Monorail cranes 1 no. of 5 MT , 8 nos. of 2.5 MT & 2 nos. of 3 

