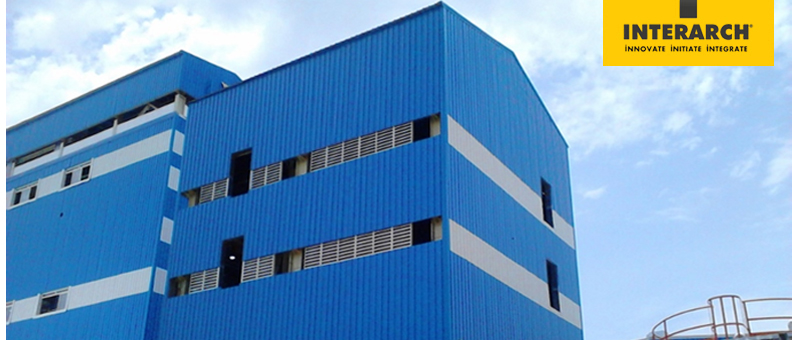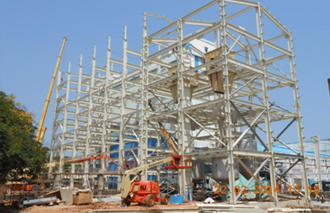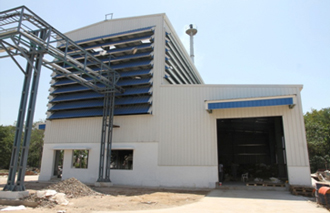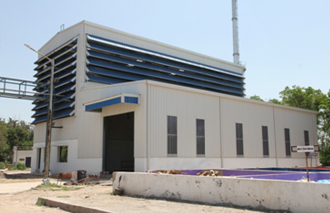| Interarch Delivered Project for Hindustan Unilever Limited |
 |
 |
| |
| Project Name |
Hindustan Unilever limited (Pondicherry ) |
| Building Usage |
Manufacturing unit |
| No. of Buildings |
2 |
| Area |
PEB Building - 1508 Sq. M |
G+6 Building - 288 Sq. M |
| Length |
58 M |
36 M |
| Width |
26 M Clear |
8 M |
| Height |
9 M |
31 M |
| Special Features |
|
G+6 Structure |
|
| Project Name |
Hindustan Unilever limited (Rajpura) |
Hindustan Unilever limited (Kolkata) |
| Building Usage |
Manufacturing unit |
Manufacturing unit |
| Length |
24.57 M |
15 M |
| Width |
11.25 M |
64.42 M |
| Height |
13.5 M Clear height at knee of FFL |
9 M Clear height at knee of FFL |
| Project Area |
276.41 Sq. M |
966 Sq. M |
| Special Features |
 |
5% of skylight of main building only |
 |
SMP Coated Galvalume sheeting 550 Mpa steel used |
 |
All columns designed for mezzanine load. |
 |
Lean To : Lean to at left side wall of W-10.10 M, L 24.57 M, H-6 M clear from FFL |
 |
1 canopy at right side wall |
|
 |
Canopy of W-12 M, L-64 M |
 |
Roof slope - 1:10 |
 |
6% of skylight for natural lighting |
 |
Rockwool insulation of 50 mm thickness |
 |
Cage ladder for roof access. |
| |
|
| |
|
|
|
|
|
|
© Copyright 2010, all rights reserved with Interarch Building Products Pvt. Ltd.
visit us at: www.interarchbuildings.com, www.interarchinfra.com |
 |










