|
|
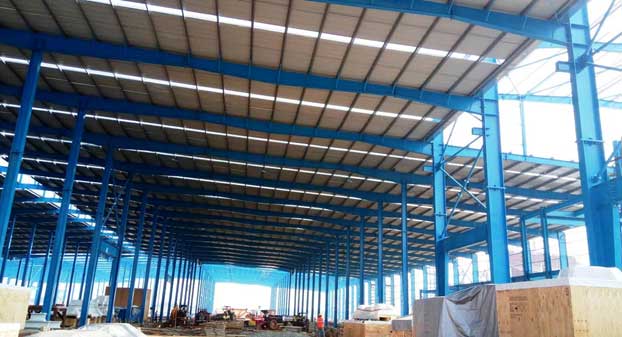 |
|
Greenply Industries Limited (GIL) is India's largest interior infrastructure company. The company is listed on the National Stock Exchange (NSE) and the Bombay Stock Exchange. Greenply manufacturers various interior infrastructure products such as plywood, block board, decorative laminates, decorative veneers, medium-density fiberboards (MDF), Laminate flooring and restroom cubicles. It has 45 branches all across India and presence in more than 300 cities with more than 13,000 distributors, dealers, sub-dealers and retailers.
|
|
 |
|
| TRAC® Suspended Ceiling Systems: 84R Interior |
|
| |
|
Panels
84mm wide x 16mm deep, made out of 0.50mm aluminium alloy AA3005/3105/5052 with stove enamelled coil coated finish / 0.45 galvanised steel with stove enamelled coil coated finish. (Colour according to TRAC® colour chart and availability chart). Panel length upto approx 5m. When perforated, hole diameters are 2mm on 5mm centres (standard) or 1mm on 2.5mm centres (microperforated), the holes representing15% of the perforated area. |
|
| |
Panel Carriers
32mm wide, 39mm deep, made out of 0.95mm aluminium alloy AA 5052/0.6mm galvanised steel, with prongs to hold the panels in a module of 90mm/100mm (gap 6/16mm, open). Optional gap closures with recessed or flush join profiles for 16mm gap. |
|
 |
|
| Flush join Profiles |
| Made of enamelled aluminium, for 100mmmodule (16mm gap). Suspension: By means of suspension rods and spring clips. One suspension for every 1.5 to 2 sq.m. |
|
| Panel Span |
| 1.3m max. with insulation, 1.5m max. without insulation. |
|
| Carrier Span |
| 1.3m max. spacing of suspension rods |
|
| Finish |
| Coil Coated |
| Panels will be finished on exposed side with 20 microns polyester coil coating over primer and on rear side with a wash coat |
 |
|
 |
|
| Project Spotlight: ONGC, Gujarat |
|
| |
|
Interarch have recently delivered cluster housing project for Oil and Natural Gas Corporation ltd (ONGC) at a remote location near Ankleshwar, comprising residential houses for special duty & senior officers, residential block for junior officers, Cafeteria building, office buildings & Dormitories.
The scope of work included design & engineering, manufacturing, supply and erection of buildings in 3 months and in totality around 40 buildings were delivered |
|
| |
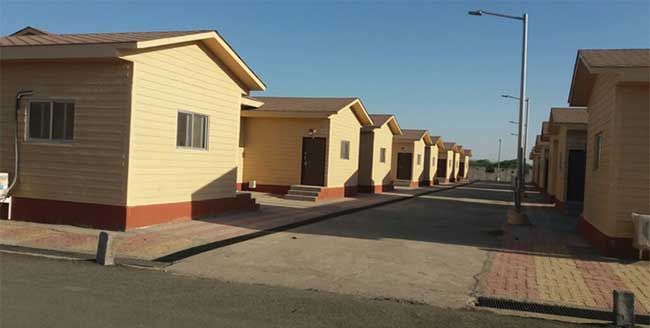 |
| |
| Project Location |
Ankleshwar, Gujarat |
| Total Project Area |
2555 Sq. M |
| Building Usage |
Special Duty Officer[G+1] |
Senior Level Officers |
Junior level Officer |
Office cum
Dispensary
|
Cafeteria
Building
|
Dormitory
Building
|
Laundry
Building
|
| Project Area |
147.16 Sq.M |
34.75 Sq.M |
71.35 Sq.M |
71.35 Sq.M |
23.78 Sq.M |
53.51 Sq.M |
14.86 Sq.M |
| No of Building |
1 |
6 |
27 |
1 |
1 |
3 |
1 |
| Length |
10.98 M |
6.7 M |
14.52 M |
9.76 M |
4.88 M |
9.76 M |
3.05 M |
| Breath |
6.70 M |
5.2 M |
8.64 M |
7.32 M |
4.88 M |
5.49 M |
4.88 M |
| Height |
3 M |
2.95 M |
3.25 M |
2.95 M |
2.95 M |
2.95 M |
2.95 M |
| Design Code |
AS/NZS-4600-2005 N |
| Live Load |
0.57 KN/M2 |
| Seismic Zone |
IV |
|
| |
| ONGC is India’s Top Energy Company and ranks 20th among global energy majors . It is one of the most valued public enterprise in India, and one of the highest profit-making and dividend-paying. ONGC has a unique distinction of being a company with in-house service capabilities in all areas of Exploration and Production of oil & gas and related oil-field services. |
| |
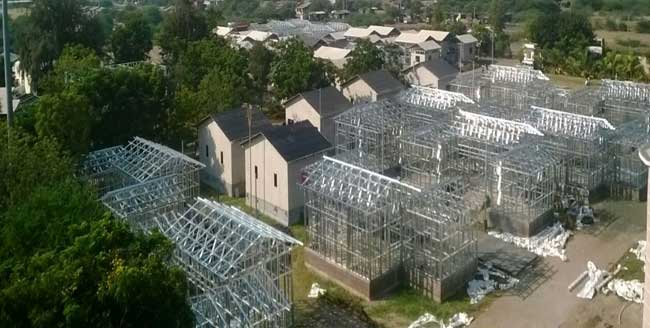 |
|
| |
 |
|
| Interarch Pre-Engineered Building V/S RCC Building: Advantage no. 1 |
|
| |
|
Interarch Pre-Engineered Steel buildings have now become the most preferred methodology construction of commercial and industrial buildings with benefits over traditional RCC buildings.
1st Advantage of Pre-Engineered Building over RCC building: Seismic performance
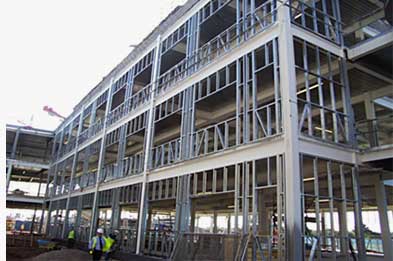 Seismic performance is an execution of a building structure's ability to sustain its due functions, such as safety and serviceability, at and after a particular earthquake .When the weight of a building is reduced, and then the force caused by the Earthquake affecting the building will also be reduced. Generally Interarch steel buildings are much lighter than reinforced concrete buildings, thereby reducing the Earthquake effect on the buildings in the same ratio. Seismic performance is an execution of a building structure's ability to sustain its due functions, such as safety and serviceability, at and after a particular earthquake .When the weight of a building is reduced, and then the force caused by the Earthquake affecting the building will also be reduced. Generally Interarch steel buildings are much lighter than reinforced concrete buildings, thereby reducing the Earthquake effect on the buildings in the same ratio.
Also steel is ductile material and can take 18 times more deformation than concrete. This ductile property of steel enables it to absorb the forces and it can take in deformation to a greater extent beyond their flexibility behavior. Under repeated exposure to loads reinforced the concrete’s single direction and limited energy absorption ability diminishes and fails after each exposure and breaks appear without any deformation. In steel buildings on the other hand, when elastic boundaries are exceeded, or when the building is exposed to loads more than expected, steel construction members first deform thanks to their high capacity of deformation. Energy is absorbed during deformation and the building remains erected; to ensure this deformation of building members, loads are distributed among beams and columns. It is carefully considered that beam-colunm connections have the sufficient moment capacity to transfer loads in steel constructions.
|
|
| |
 |
|
| Customer Testimonial: TATA Motors Ltd |
|
| |
|
|
 Interarch Building Products executed Pre-Engineered Building project on our Plant TATA Motors Limited at Sanand in Gujarat. We are satisfied with the work & happy with the timely completion of the project. Interarch Building Products executed Pre-Engineered Building project on our Plant TATA Motors Limited at Sanand in Gujarat. We are satisfied with the work & happy with the timely completion of the project.
We wish Interarch very best in all their future endeavors. |
|
 |
|
| |
 |
|
| Interarch Light Building System Application: School and Health Care Centers |
|
| |
|
| Interarch Light Gauge Framing Systems have got unmatched advantages over the conventional construction system. The building can be customized to meet specific requirement and saves time in construction. |
|
 |
|
| |
| Project Won |
Project Completed |
|
|
|
|
|
|
 |
Destination Industrial Park Pvt Ltd in Maharashtra |
 |
Niehoff of India Pvt Ltd in Andhra Pradesh |
 |
Balaji Multiflex Pvt Ltd in Gujarat |
 |
Akanksha Automobiles Pvt Ltd in Uttarakhand |
 |
Asian Paints Ltd in Andhra Pradesh |
 |
|
|
|
|
|
|
|
 |
Mangalam Cement Ltd in Rajasthan |
 |
Cairn India Ltd in Rajasthan |
 |
Sterlite Power Transmission Ltd in Uttarakhand |
 |
Tata Motors Ltd in Jharkhand |
 |
Balasore Alloys Ltd in Odisha |
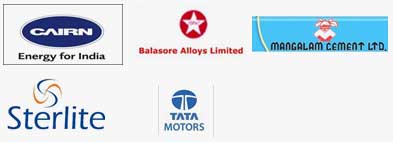 |
|
|
| |
 |
|
| What is Goods & Service Tax (GST) |
|
| |
|
|
 Goods and Services Tax (GST) is a proposed system of indirect taxation in India merging most of the existing taxes into single system of taxation. It was introduced by The Constitution (One Hundred and First Amendment) Act 2016. GST would be a comprehensive indirect tax on manufacture, sale and consumption of goods and services throughout India, to replace taxes levied by the central and state governments. Goods and Services Tax (GST) is a proposed system of indirect taxation in India merging most of the existing taxes into single system of taxation. It was introduced by The Constitution (One Hundred and First Amendment) Act 2016. GST would be a comprehensive indirect tax on manufacture, sale and consumption of goods and services throughout India, to replace taxes levied by the central and state governments.
Goods and Services Tax would be levied and collected at each stage of sale or purchase of goods or services based on the input tax credit method. This method allows GST-registered businesses to claim tax credit to the value of GST they paid on purchase of goods or services as part of their normal commercial activity. Taxable goods and services are not distinguished from one another and are taxed at a single rate in a supply chain till the goods or services reach the consumer. Administrative responsibility would generally rest with a single authority to levy tax on goods and services. Exports would be zero-rated and imports would be levied the same taxes as domestic goods and services adhering to the destination principle.
The introduction of Goods and Services Tax (GST) would be a significant step in the reform of indirect taxation in India. Amalgamating several Central and State taxes into a single tax would mitigate cascading or double taxation, facilitating a common national market. The simplicity of the tax should lead to easier administration and enforcement. From the consumer point of view, the biggest advantage would be in terms of a reduction in the overall tax burden on goods, which is currently estimated at 25%-30%, free movement of goods from one state to another without stopping at state borders for hours for payment of state tax or entry tax and reduction in paperwork to a large extent.
|
|
|
| |
 |
|
| Training & Development at Interarch |
|
| |
|
| Interarch organized a training program for employees in Pantnagar and Kichha Plant on 24 Jan ‘2017. The session was about increasing productivity, reduce costs, increase safety and avoid accidents. |
|
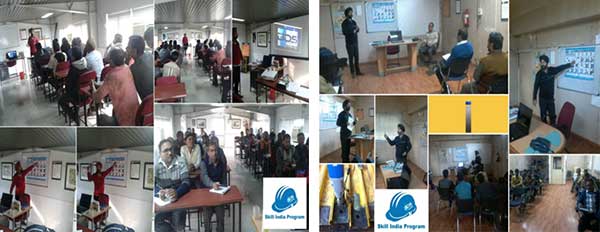 |
|
| |
 |
|
| Event Participation: |
|
| |
|
| Interarch Building Products participated in Stone Mart Exhibition from 2nd – 5th February.2017, JECC, Jaipur, India |
|
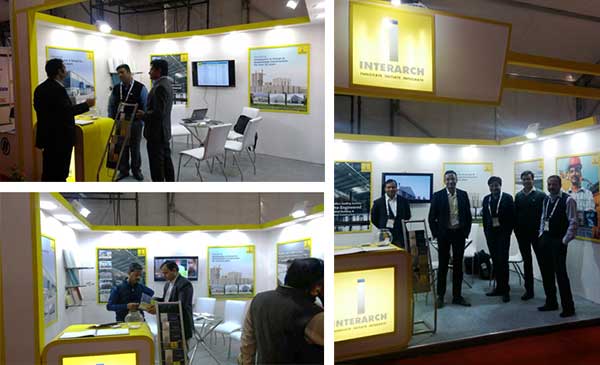 |
|
| |
 |
|
| Ask an Expert |
|
| |
|
We want to offer all our readers a platform to ask us questions or technical query regarding pre-engineered buildings engineering, Production or Site Management during erection .We will be happy to provide you with answers, case study and real time knowledge through site and plant visits to educate you properly.
Please visit us on Facebook and post your queries there.
https://www.facebook.com/interarchbuildings
|
|
| |
 |
|


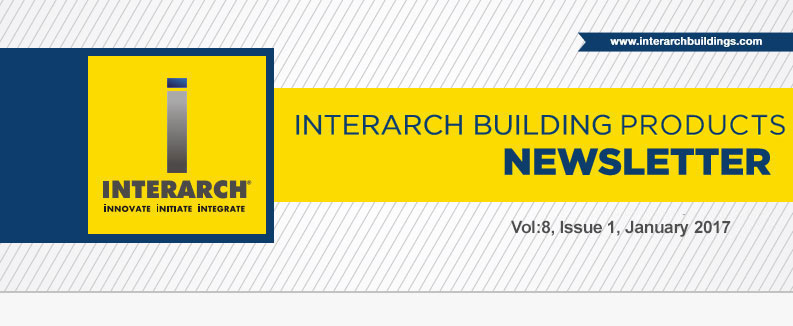
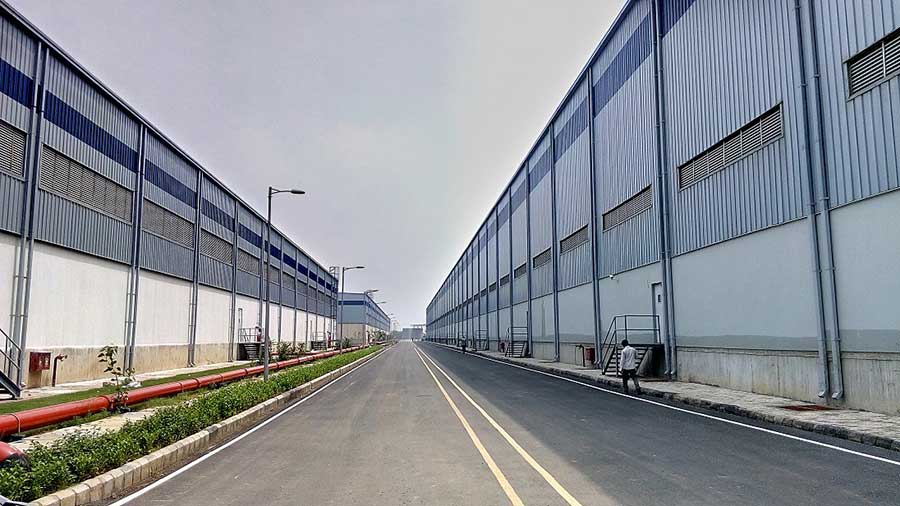

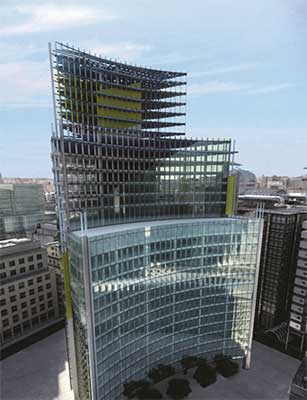 Building a high rise or any multi-level building demands the use of light-weight yet strong materials. Steel, by virtue of its high strength to weight ratio enables large spans and light weight construction. The most important factor in the design of high-rise building, however, is the building’s need to withstand the lateral forces imposed by winds and potential earthquakes.
Building a high rise or any multi-level building demands the use of light-weight yet strong materials. Steel, by virtue of its high strength to weight ratio enables large spans and light weight construction. The most important factor in the design of high-rise building, however, is the building’s need to withstand the lateral forces imposed by winds and potential earthquakes. 
 Interarch Building Products is about to complete one of the largest Plywood manufacturing plant in Asia for Greenply Industries Limited at Nellore in Andhra Pradesh. Interarch is supplying 2 buildings with a total area of 65,000 Sq M
Interarch Building Products is about to complete one of the largest Plywood manufacturing plant in Asia for Greenply Industries Limited at Nellore in Andhra Pradesh. Interarch is supplying 2 buildings with a total area of 65,000 Sq M



 Seismic performance is an execution of a building structure's ability to sustain its due functions, such as safety and serviceability, at and after a particular earthquake .When the weight of a building is reduced, and then the force caused by the Earthquake affecting the building will also be reduced. Generally Interarch steel buildings are much lighter than reinforced concrete buildings, thereby reducing the Earthquake effect on the buildings in the same ratio.
Seismic performance is an execution of a building structure's ability to sustain its due functions, such as safety and serviceability, at and after a particular earthquake .When the weight of a building is reduced, and then the force caused by the Earthquake affecting the building will also be reduced. Generally Interarch steel buildings are much lighter than reinforced concrete buildings, thereby reducing the Earthquake effect on the buildings in the same ratio. Interarch Building Products executed Pre-Engineered Building project on our Plant TATA Motors Limited at Sanand in Gujarat. We are satisfied with the work & happy with the timely completion of the project.
Interarch Building Products executed Pre-Engineered Building project on our Plant TATA Motors Limited at Sanand in Gujarat. We are satisfied with the work & happy with the timely completion of the project.




 Goods and Services Tax (GST) is a proposed system of indirect taxation in India merging most of the existing taxes into single system of taxation. It was introduced by The Constitution (One Hundred and First Amendment) Act 2016. GST would be a comprehensive indirect tax on manufacture, sale and consumption of goods and services throughout India, to replace taxes levied by the central and state governments.
Goods and Services Tax (GST) is a proposed system of indirect taxation in India merging most of the existing taxes into single system of taxation. It was introduced by The Constitution (One Hundred and First Amendment) Act 2016. GST would be a comprehensive indirect tax on manufacture, sale and consumption of goods and services throughout India, to replace taxes levied by the central and state governments. 
