| If you are having troubles viewing this e-mailer, kindly "click here" for the online version. |
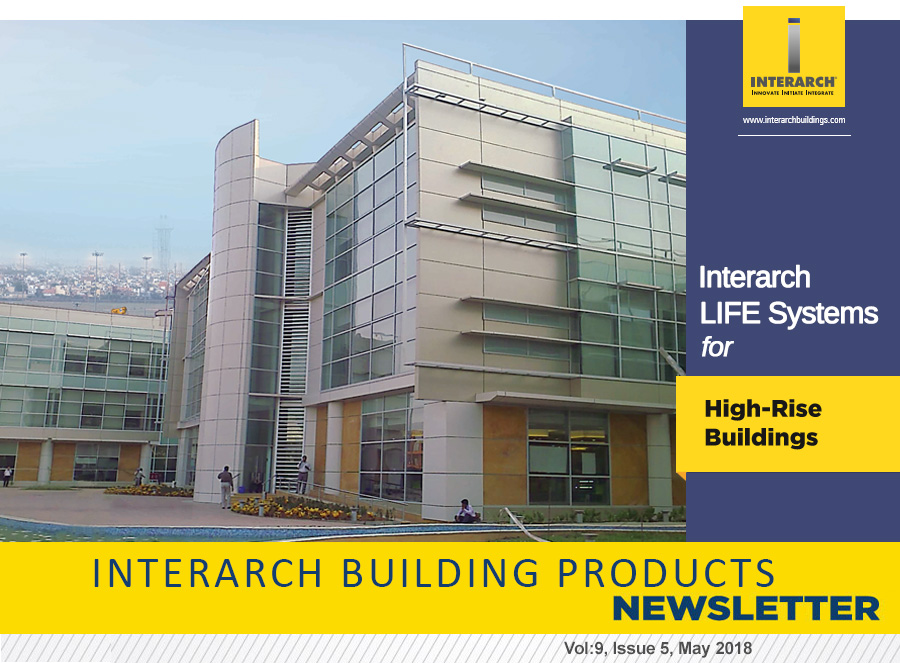 |
|
|
|
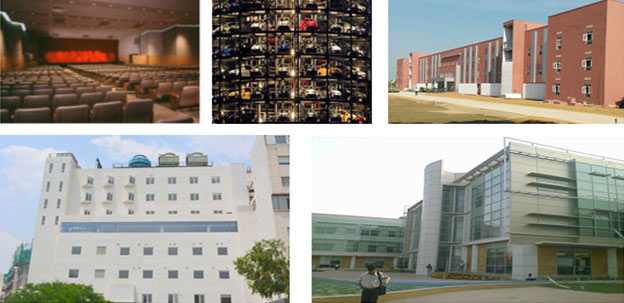 |
|
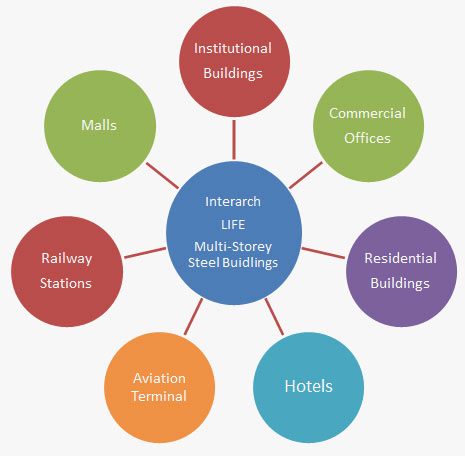 |
|
|
|
|
|
|
|
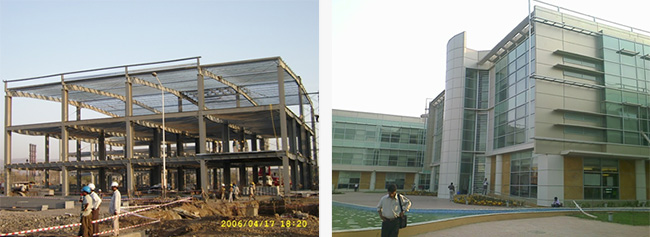 |
|
|
 |
|
| Industry Spokesperson - Dr Jain, Vintech Consultants |
|
|
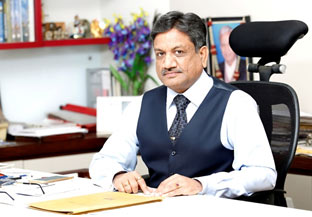 Vintech Consultants are a structural design and civil engineering consultancy founded by Dr Jain in 1988, the core area of expertise of the firm is in structural design as well as retrofitting and rehabilitation of reinforced concrete and steel structures, including residential, commercial, institutional, industrial, medical, hospitality, recreational, high-rises, etc. up to 50 storeys. Dr. Jain was involved in the development of many high-rise buildings in North India, and his recent achievement is Alphathum Project, a 33 storey building spread over 24 Lacs Sq. Ft. made of composite steel structure connecting 3 buildings at the top with a bridge. Vintech Consultants are a structural design and civil engineering consultancy founded by Dr Jain in 1988, the core area of expertise of the firm is in structural design as well as retrofitting and rehabilitation of reinforced concrete and steel structures, including residential, commercial, institutional, industrial, medical, hospitality, recreational, high-rises, etc. up to 50 storeys. Dr. Jain was involved in the development of many high-rise buildings in North India, and his recent achievement is Alphathum Project, a 33 storey building spread over 24 Lacs Sq. Ft. made of composite steel structure connecting 3 buildings at the top with a bridge.
Mr. Jain feels that the future of High-Rise building is increasing day by day in India ,As per him a plethora of High Rise Buildings has come up in India from last 2 decades and the number has exponentially increased in the last decade. This trend has continued ever since and now tall building more than 50 stories would be very common in the coming decade.
He always focuses on best design practice and believes that a structural engineer should understand the feasibility of the structural system along with its effectiveness to restrain lateral loads. Other factors like asking for adequate sizes of columns and beams from architects, minimizing any irregularities and always doping back of envelope hand calculations to review the results from models. According to Dr. Jain, an ideal grid size which is globally followed would be 8.4 x 8.4 to 10.5 x 10.5 as it is governed by the parking spaces require and building functionality.
As per him the advantage of using steel structure is that steel structures have faster construction with cleaner site. Moreover, the quality control is great and large spans can be economically achieved. He feels with the exponential benefit in speed and success of steel buildings, the steel structures are becoming accepted by the clients. They have realized that this is the need of the hour. Almost all of our new queries from clients do include a presentation of the steel option too. This really means that this system is being accepted by all and people want to start with it.
He feels the normal timeline to construct a G+14 storey residential or commercial building in steel can be done in total 7 months i.e. 2 months design + 5 months for construction
Vintech Consultants provided the structural design consultancy for ALPHATHUM. The scope included complete project design along with furnishing complete design and fabrication drawings. Alphathum is one of the tallest buildings in India, which have been designed with the composite construction concept and have been executed at the site as well. The project consists of 3 buildings which are connected at the top with the bridge and the swimming pool extending to all the three buildings.
The major challenge faced by us was to reduce the structural steel consumption, so that the project cost is compared to the RCC option. At the same time, maintain the pace of construction for fast execution. After various iterations and discussions, composite structure was chosen.
|
Primary / Secondary Frame of the building
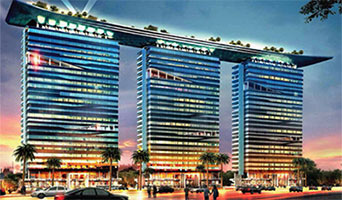 The frame is a dual system of Special concentrically braced frame and shear wall systems. The columns are composite column with steel fabricated I sections of grade 550 encased in concrete. The beams are steel beams of grade 450, fabricated and rolled parallel flange I sections designed compositely with the slab. The composite action with the slab facilitates a lower depth of the beams, lower material consumption and lower deflections. The shear transfer between beams and slabs is facilitated by channels of 75 mm depth ensuring slabs behaves compositely with beams. The frame is a dual system of Special concentrically braced frame and shear wall systems. The columns are composite column with steel fabricated I sections of grade 550 encased in concrete. The beams are steel beams of grade 450, fabricated and rolled parallel flange I sections designed compositely with the slab. The composite action with the slab facilitates a lower depth of the beams, lower material consumption and lower deflections. The shear transfer between beams and slabs is facilitated by channels of 75 mm depth ensuring slabs behaves compositely with beams.
|
|
|
|
|
|
| |
| |
|
|
| |
|
|
|
|
|
|
| |
 |
|
|