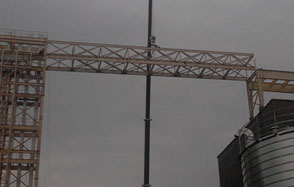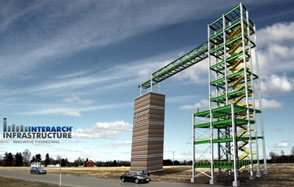- Pre-Engineered Metal Building Systems
- TRACDEK® Metal Roof &
Wall Systems - Interarch Life - Non Industrial Buildings
- TRAC® Suspended Ceiling Systems
- Pre-Engineered Heavy Steel Structures for Tall Buildings and Infrastructure Applications


Interarch recently designed, manufactured and executed a multilevel mezzanine structure of 10 storey and conveyor bridge above that with the total length of 32 M. The conveyor bridge is resting on their RCC structure for CP India food processing plant in Pune. Interarch design team has implemented a unique design using Tekla software. Tekla 3D is used for superimposing the drawing given by the client in the model designed by Interarch and then identifying the exact locations of all the openings and their equipment.
The building is a multilevel 10 storey mezzanine structure supporting various silos and equipment at various level of mezzanine. On the top level of the mezzanine, a conveyer bridge structure has been constructed at a height of 45.1 m from the ground, which is spanning 32 m in resting. Major challenge during the erection of conveyer bridge structure which is spanning 32 m was to the erection with complete assembly. By using center of gravity from the tekla model of Conveyer Bridge lifting points are provided to ensure perfect alignments and geometry during erection.
C.P.India is a subsidiary unit of The Charoen Pokphand Group (CP), A Thai multi-national conglomerate with $35 billion businesses in agro-industry & food, retail and telecommunications. Which strive to maintain their leading position in the agro-industrial and food industry. They dedicate themselves to providing high quality, nutritious, hygienic and safe products to satisfy consumers' needs in many markets around the world.
| Project Name | C.P India |
| Project Location | Pune |
| Building Usage | Process Plant |
| Tonnage | 200 MT |
| Area | 1080 Sq. M |

