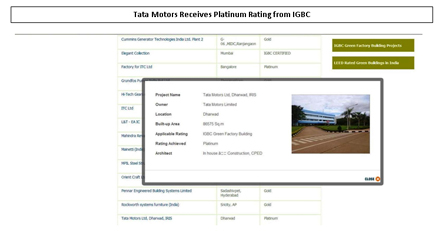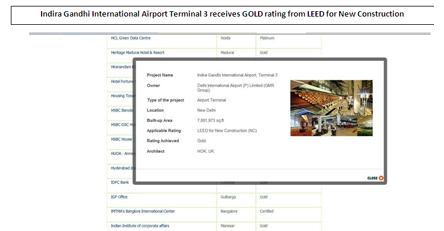
- Pre-Engineered Metal Building Systems
- TRACDEK® Roofing & Cladding Systems
- Interarch Life - Non Industrial Buildings
- TRAC® Suspended Ceiling Systems
- Pre-Engineered Heavy Steel Structures for Tall Buildings and Infrastructure Applications


With past history of more than 2 decades and delivery of more than 5 Green field manufacturing projects and over 100 buildings for Tata motors, Interarch delivered a manufacturing facility for TATA MOTORS in Dharwad. Tata motors wanted to construct this plant not only in record time to carter the growing demand of the mini truck , but also wanted the state of the art manufacturing facility to be built with Green building norms. After completion this is the first Green "Greenfield automotive project" in the history of the company and India.

Interarch was chosen amongst many international and Indian-JV bidders from an international bidding process, to come aboard under lead contractors Larsen & Tubro and GMR-DIAL, to execute the structural steel works for the Domestic and International Piers of the Delhi International Airport IGI -Terminal 3 project as well as the entire roofing system for the entire terminal building.
Through its course Interarch designed, manufactured and constructed over 7500 MT of steel in under 8 months and designed, procured and lay over 1.2 million square meters of roofing material to cover one of the largest buildings in Asia.
